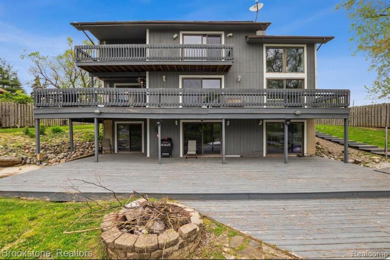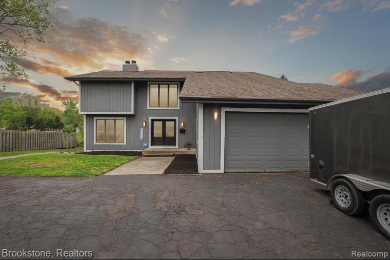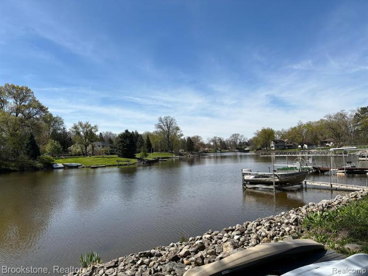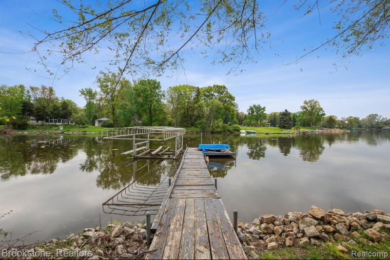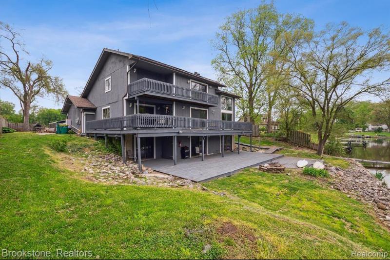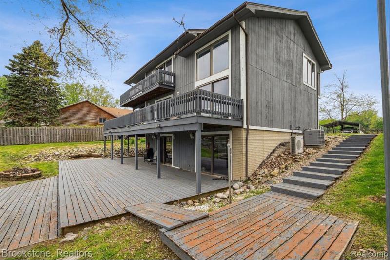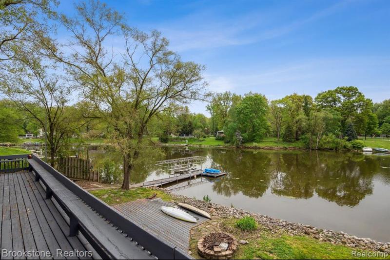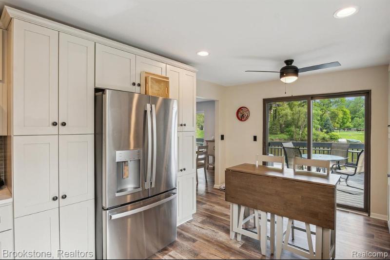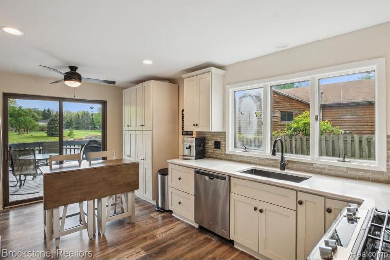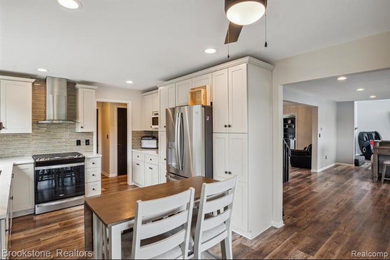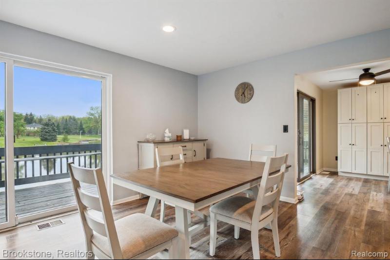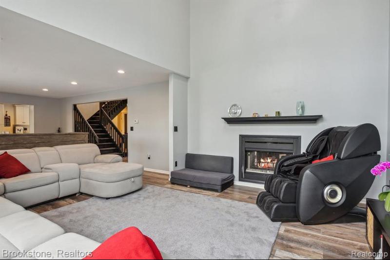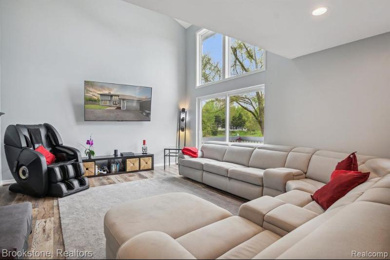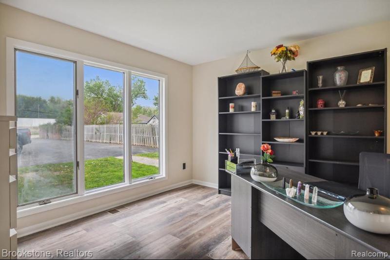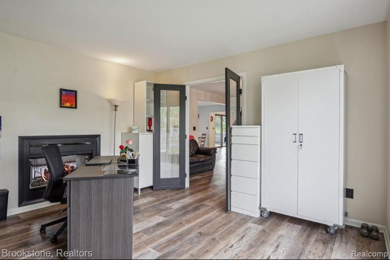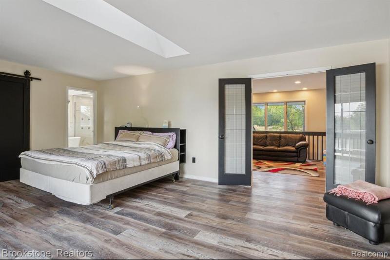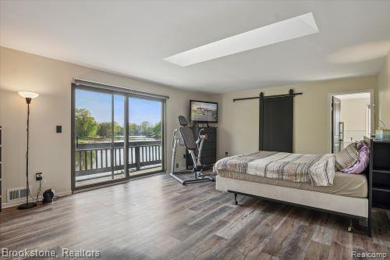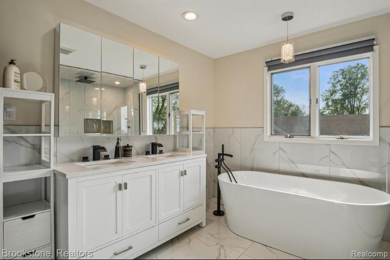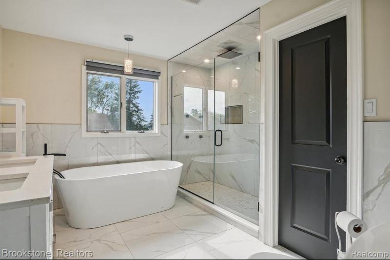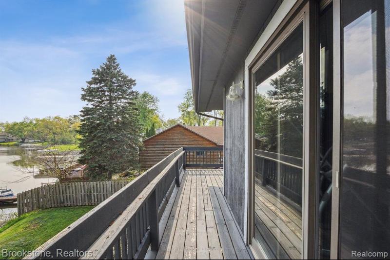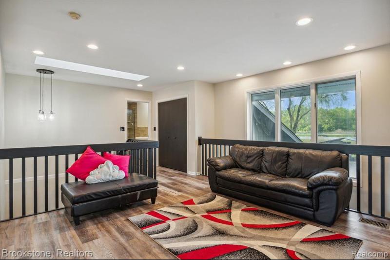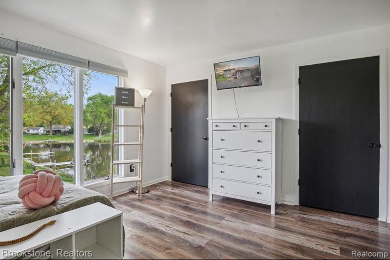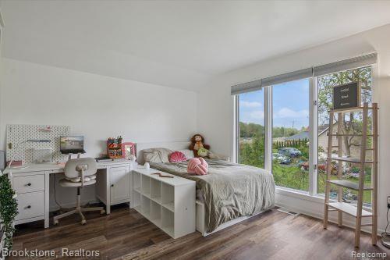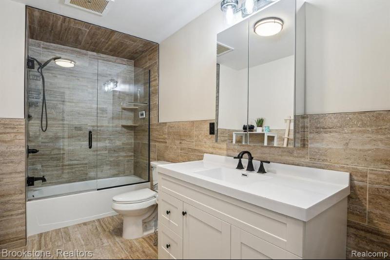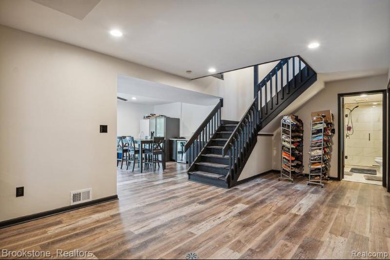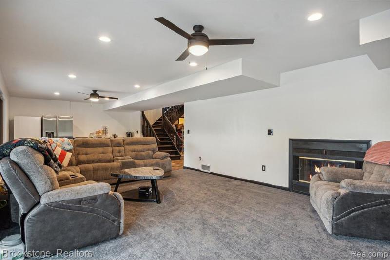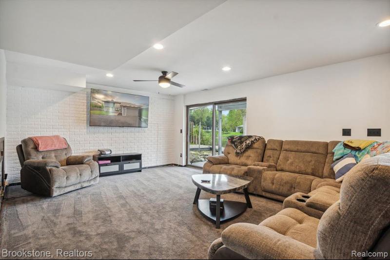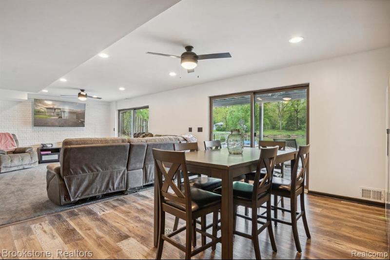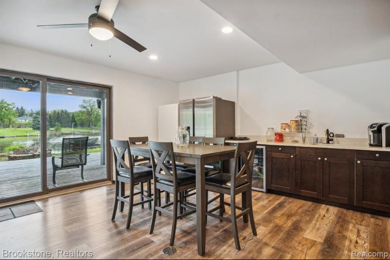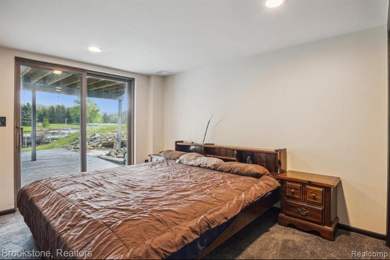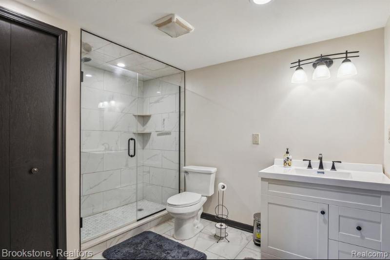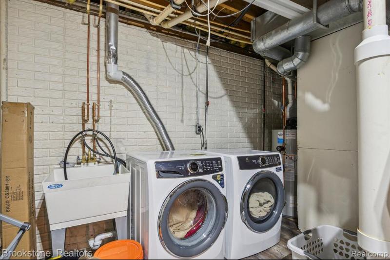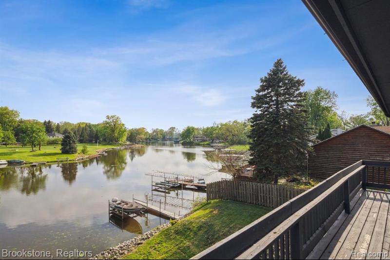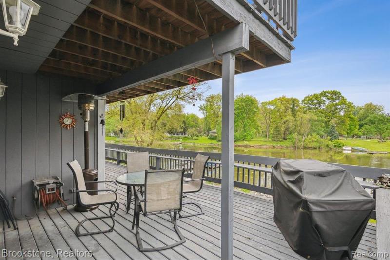For Sale Active
40403 S Interstate 94 Service Drive Map / directions
Belleville, MI
48111 Market info
- 3 Bedrooms
- 3 Full Bath
- 1 Half Bath
- 4,017 SqFt
- MLS# 20240028589
- Photos
- Map
- Satellite
Property Information
- Status
- Active
- Address
- 40403 S Interstate 94 Service Drive
- City
- Belleville
- Zip
- 48111
- County
- Wayne
- Township
- Van Buren Twp
- Possession
- Close Plus 30 D
- Price Reduction
- ($20,000) on 05/15/2024
- Property Type
- Residential
- Listing Date
- 05/05/2024
- Total Finished SqFt
- 4,017
- Lower Finished SqFt
- 1,500
- Above Grade SqFt
- 2,517
- Garage
- 2.0
- Garage Desc.
- Attached, Direct Access, Door Opener
- Water
- Public (Municipal)
- Sewer
- Public Sewer (Sewer-Sanitary)
- Year Built
- 1991
- Architecture
- 3 Story
- Home Style
- Contemporary
Taxes
- Summer Taxes
- $4,453
- Winter Taxes
- $3,830
Rooms and Land
- Loft
- 14.00X12.00 2nd Floor
- Bath - Primary
- 8.00X12.00 2nd Floor
- Bedroom - Primary
- 15.00X22.00 2nd Floor
- Bath2
- 7.00X9.00 2nd Floor
- Bedroom2
- 12.00X14.00 2nd Floor
- Bath3
- 8.00X8.00 Lower Floor
- Lavatory2
- 6.00X5.00 1st Floor
- Bedroom3
- 10.00X15.00 Lower Floor
- Kitchen
- 18.00X12.00 1st Floor
- Dining
- 15.00X15.00 1st Floor
- Library (Study)
- 13.00X12.00 1st Floor
- GreatRoom
- 17.00X15.00 1st Floor
- Laundry
- 10.00X10.00 Lower Floor
- Family
- 33.00X15.00 Lower Floor
- Basement
- Finished, Walkout Access
- Cooling
- Central Air
- Heating
- Forced Air, Natural Gas
- Acreage
- 0.64
- Lot Dimensions
- 95 x 295
- Appliances
- Built-In Gas Oven, Dishwasher, Disposal, Free-Standing Refrigerator, Stainless Steel Appliance(s), Washer/Dryer Stacked
Features
- Fireplace Desc.
- Basement, Family Room, Gas, Great Room
- Interior Features
- Other, Spa/Hot-tub, Wet Bar
- Exterior Materials
- Wood
- Exterior Features
- Lighting
Mortgage Calculator
Get Pre-Approved
- Property History
| MLS Number | New Status | Previous Status | Activity Date | New List Price | Previous List Price | Sold Price | DOM |
| 20240028589 | May 15 2024 9:05PM | $649,900 | $669,900 | 13 | |||
| 20240028589 | Active | Coming Soon | May 8 2024 2:14AM | 13 | |||
| 20240028589 | Coming Soon | May 5 2024 5:05PM | $669,900 | 13 | |||
| 20221065638 | Sold | Pending | Feb 10 2023 9:36PM | $535,000 | 52 | ||
| 20221065638 | Pending | Active | Jan 22 2023 2:15AM | 52 | |||
| 20221065638 | Dec 12 2022 2:36PM | $549,900 | $629,900 | 52 | |||
| 20221065638 | Dec 5 2022 2:16AM | $629,900 | $529,900 | 52 | |||
| 20221065638 | Active | Dec 4 2022 7:36PM | $529,900 | 52 |
Learn More About This Listing
Contact Customer Care
Mon-Fri 9am-9pm Sat/Sun 9am-7pm
248-304-6700
Listing Broker

Listing Courtesy of
Brookstone, Realtors Llc
(248) 963-0505
Office Address 3310 W Big Beaver Rd Suite 105
THE ACCURACY OF ALL INFORMATION, REGARDLESS OF SOURCE, IS NOT GUARANTEED OR WARRANTED. ALL INFORMATION SHOULD BE INDEPENDENTLY VERIFIED.
Listings last updated: . Some properties that appear for sale on this web site may subsequently have been sold and may no longer be available.
Our Michigan real estate agents can answer all of your questions about 40403 S Interstate 94 Service Drive, Belleville MI 48111. Real Estate One, Max Broock Realtors, and J&J Realtors are part of the Real Estate One Family of Companies and dominate the Belleville, Michigan real estate market. To sell or buy a home in Belleville, Michigan, contact our real estate agents as we know the Belleville, Michigan real estate market better than anyone with over 100 years of experience in Belleville, Michigan real estate for sale.
The data relating to real estate for sale on this web site appears in part from the IDX programs of our Multiple Listing Services. Real Estate listings held by brokerage firms other than Real Estate One includes the name and address of the listing broker where available.
IDX information is provided exclusively for consumers personal, non-commercial use and may not be used for any purpose other than to identify prospective properties consumers may be interested in purchasing.
 IDX provided courtesy of Realcomp II Ltd. via Real Estate One and Realcomp II Ltd, © 2024 Realcomp II Ltd. Shareholders
IDX provided courtesy of Realcomp II Ltd. via Real Estate One and Realcomp II Ltd, © 2024 Realcomp II Ltd. Shareholders
