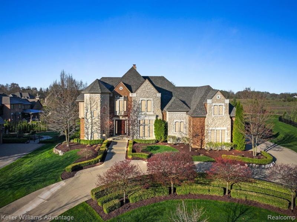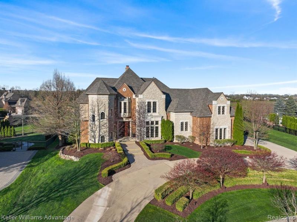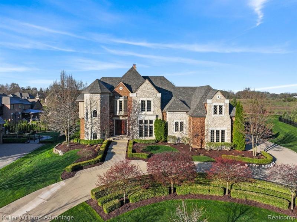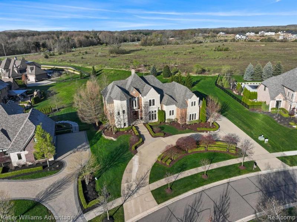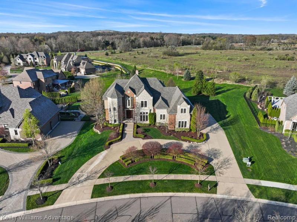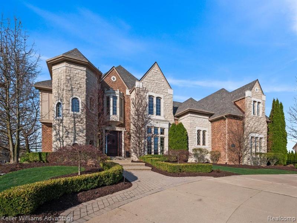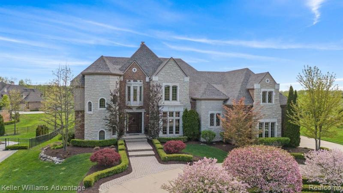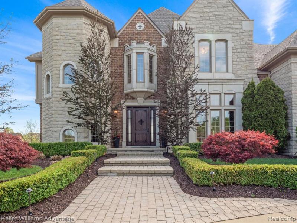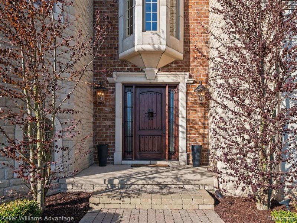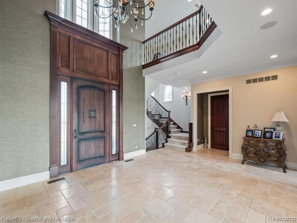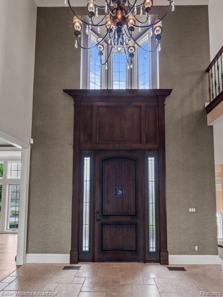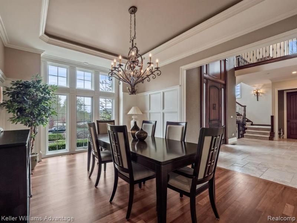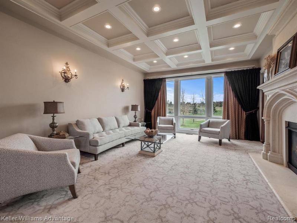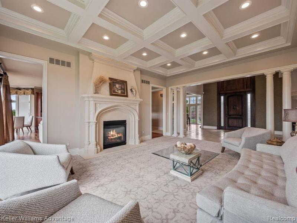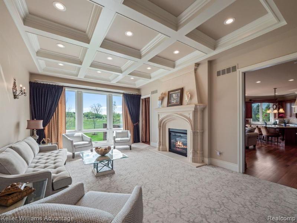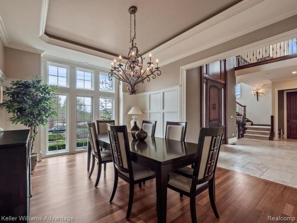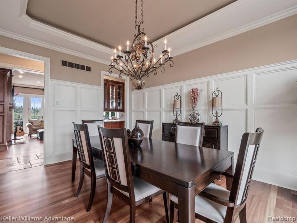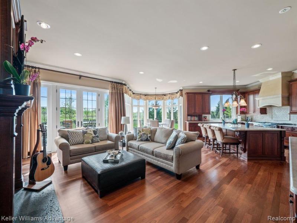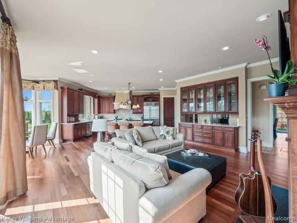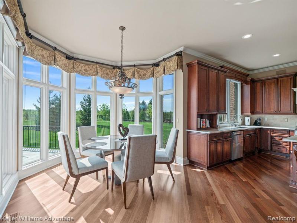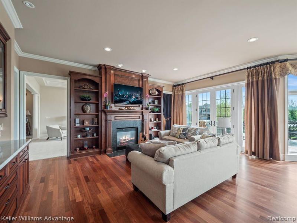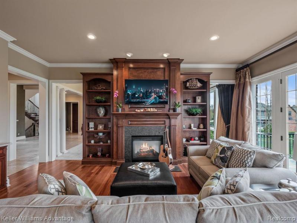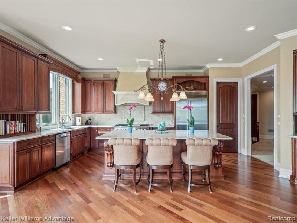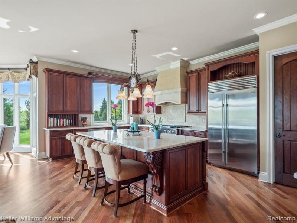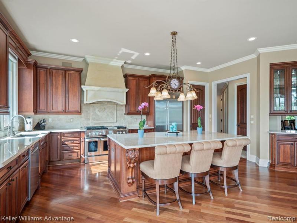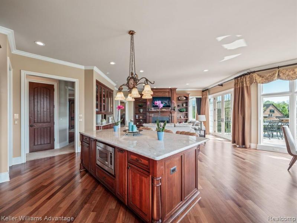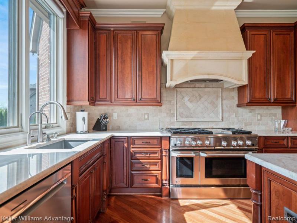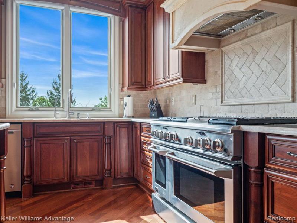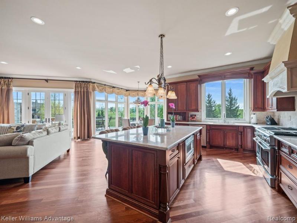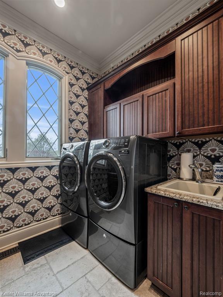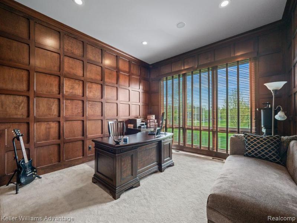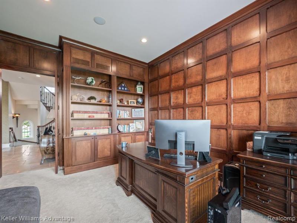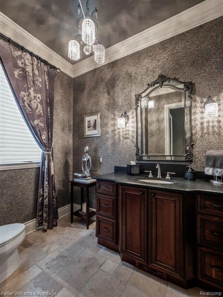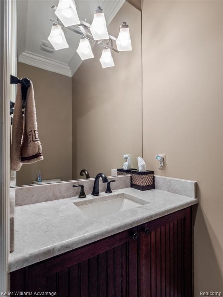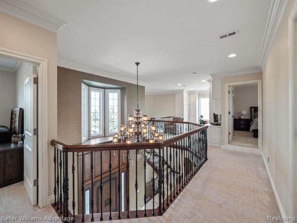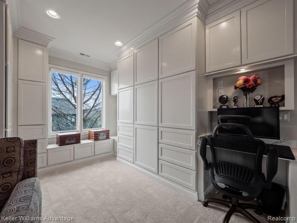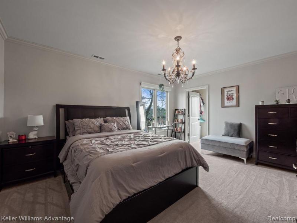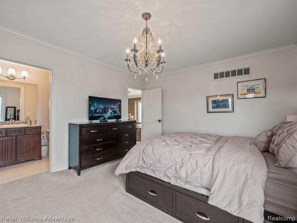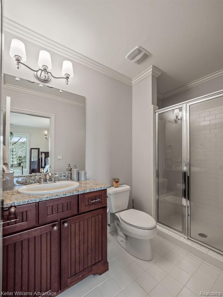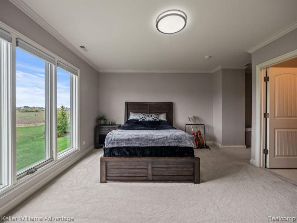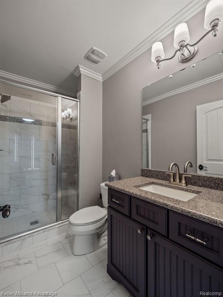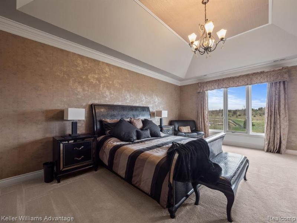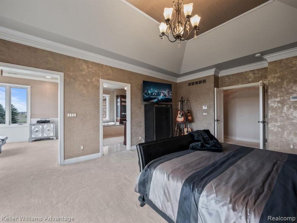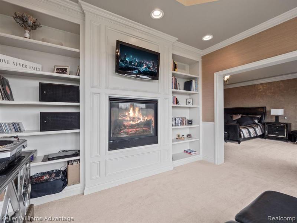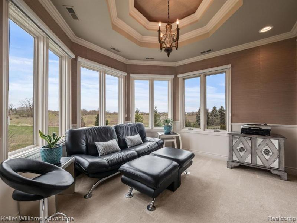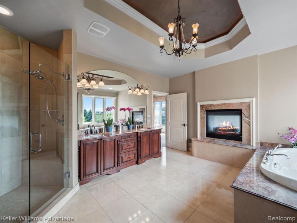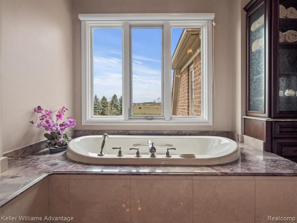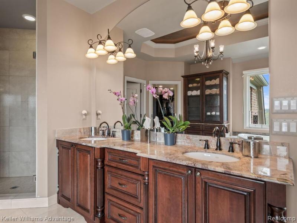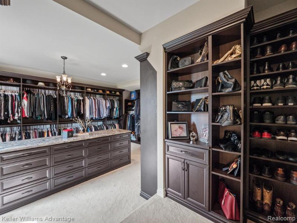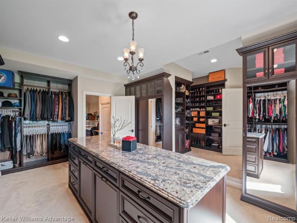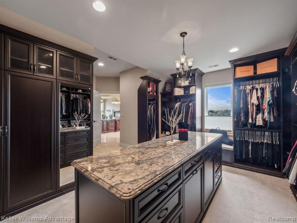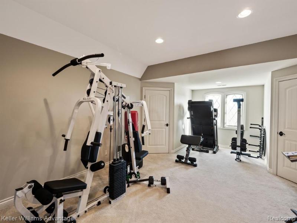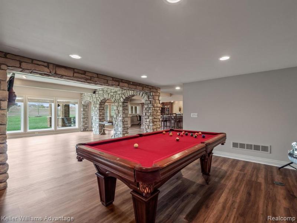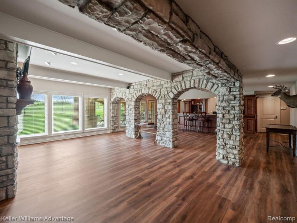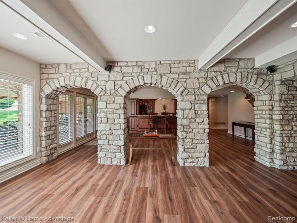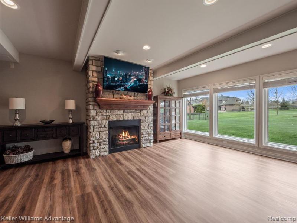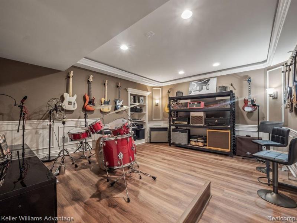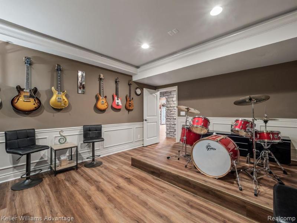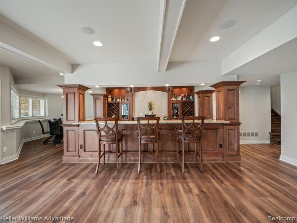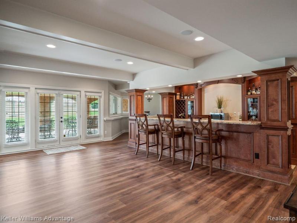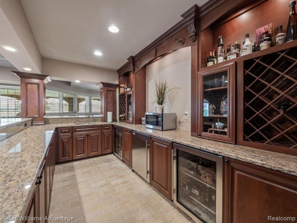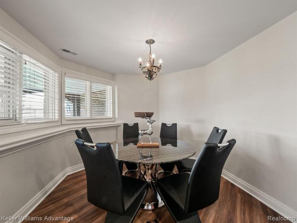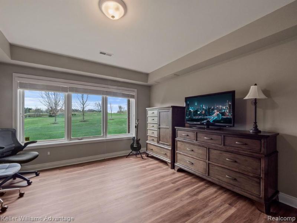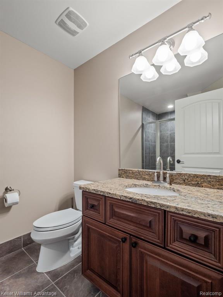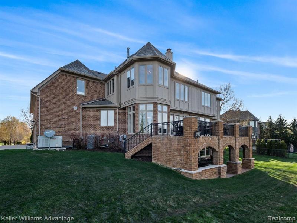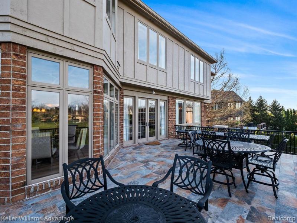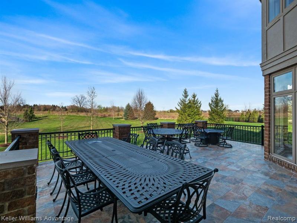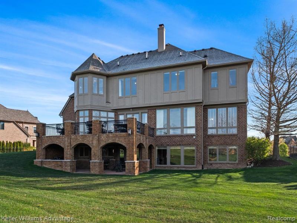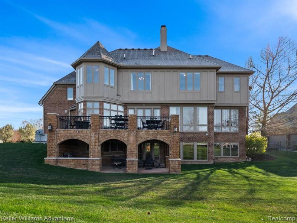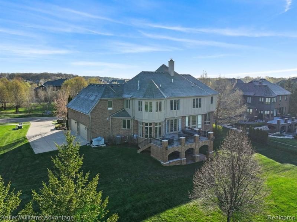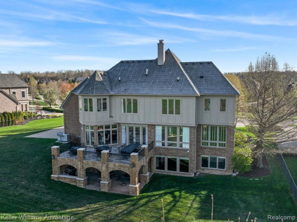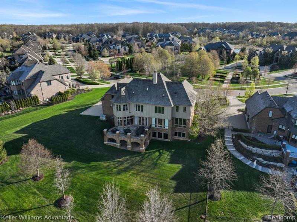$2,185,000
Calculate Payment
- 5 Bedrooms
- 5 Full Bath
- 2 Half Bath
- 7,286 SqFt
- MLS# 20240028336
- Photos
- Map
- Satellite
Property Information
- Status
- Active
- Address
- 20971 Pomino Drive
- City
- Northville
- Zip
- 48167
- County
- Oakland
- Township
- Novi
- Possession
- Negotiable
- Property Type
- Residential
- Listing Date
- 05/03/2024
- Subdivision
- Tuscany Reserve Occpn 1873
- Total Finished SqFt
- 7,286
- Lower Finished SqFt
- 2,074
- Above Grade SqFt
- 5,212
- Garage
- 4.0
- Garage Desc.
- Attached, Direct Access, Door Opener, Side Entrance
- Water
- Public (Municipal), Water at Street
- Sewer
- Public Sewer (Sewer-Sanitary)
- Year Built
- 2006
- Architecture
- 3 Story
- Home Style
- Colonial
Taxes
- Summer Taxes
- $23,481
- Winter Taxes
- $2,975
- Association Fee
- $3,000
Rooms and Land
- Loft
- 12.00X12.00 2nd Floor
- Laundry
- 7.00X10.00 1st Floor
- Media Room (Home Theater)
- 14.00X12.00 Lower Floor
- Family
- 20.00X16.00 1st Floor
- Breakfast
- 13.00X12.00 1st Floor
- Bedroom2
- 12.00X13.00 2nd Floor
- Bath - Primary
- 14.00X12.00 2nd Floor
- Bath2
- 0X0 2nd Floor
- GreatRoom
- 20.00X16.00 1st Floor
- Dining
- 17.00X13.00 1st Floor
- Bedroom3
- 15.00X13.00 2nd Floor
- Bedroom4
- 15.00X12.00 2nd Floor
- Lavatory2
- 0X0 1st Floor
- Other
- 21.00X12.00 2nd Floor
- Library (Study)
- 15.00X13.00 1st Floor
- Kitchen
- 20.00X13.00 1st Floor
- Bedroom - Primary
- 20.00X15.00 2nd Floor
- Bedroom5
- 15.00X13.00 2nd Floor
- Bedroom6
- 15.00X12.00 Lower Floor
- Bath3
- 0X0 2nd Floor
- Bath - Full-2
- 0X0 2nd Floor
- Media Room (Home Theater)-1
- 20.00X13.00 2nd Floor
- Bath - Full-3
- 0X0 Lower Floor
- Lavatory3
- 0X0 1st Floor
- Basement
- Finished, Walkout Access
- Cooling
- Central Air
- Heating
- Forced Air, Hot Water, Natural Gas, Zoned
- Acreage
- 0.55
- Lot Dimensions
- 114 x 176 x 156 x 180
- Appliances
- Bar Fridge, Dishwasher, Disposal, Gas Cooktop
Features
- Fireplace Desc.
- Double Sided, Family Room, Gas, Kitchen, Other, Primary Bedroom
- Interior Features
- Central Vacuum, High Spd Internet Avail, Jetted Tub, Other, Programmable Thermostat, Wet Bar
- Exterior Materials
- Asphalt, Brick, Stone
- Exterior Features
- Lighting
Mortgage Calculator
Get Pre-Approved
- Property History
| MLS Number | New Status | Previous Status | Activity Date | New List Price | Previous List Price | Sold Price | DOM |
| 20240028336 | Active | May 3 2024 3:10PM | $2,185,000 | 14 |
Learn More About This Listing
Contact Customer Care
Mon-Fri 9am-9pm Sat/Sun 9am-7pm
248-304-6700
Listing Broker

Listing Courtesy of
Keller Williams Advantage
(248) 380-8800
Office Address 39500 Orchard Hill Place Ste 100
THE ACCURACY OF ALL INFORMATION, REGARDLESS OF SOURCE, IS NOT GUARANTEED OR WARRANTED. ALL INFORMATION SHOULD BE INDEPENDENTLY VERIFIED.
Listings last updated: . Some properties that appear for sale on this web site may subsequently have been sold and may no longer be available.
Our Michigan real estate agents can answer all of your questions about 20971 Pomino Drive, Northville MI 48167. Real Estate One, Max Broock Realtors, and J&J Realtors are part of the Real Estate One Family of Companies and dominate the Northville, Michigan real estate market. To sell or buy a home in Northville, Michigan, contact our real estate agents as we know the Northville, Michigan real estate market better than anyone with over 100 years of experience in Northville, Michigan real estate for sale.
The data relating to real estate for sale on this web site appears in part from the IDX programs of our Multiple Listing Services. Real Estate listings held by brokerage firms other than Real Estate One includes the name and address of the listing broker where available.
IDX information is provided exclusively for consumers personal, non-commercial use and may not be used for any purpose other than to identify prospective properties consumers may be interested in purchasing.
 IDX provided courtesy of Realcomp II Ltd. via Real Estate One and Realcomp II Ltd, © 2024 Realcomp II Ltd. Shareholders
IDX provided courtesy of Realcomp II Ltd. via Real Estate One and Realcomp II Ltd, © 2024 Realcomp II Ltd. Shareholders
