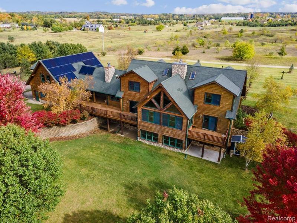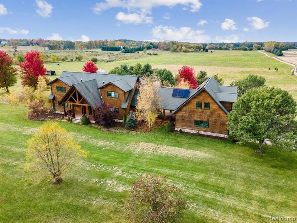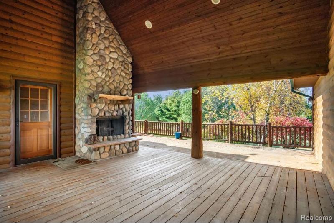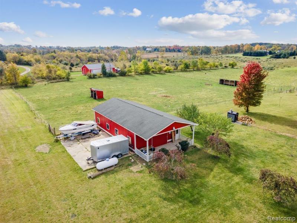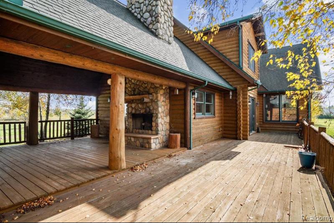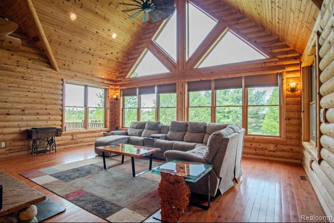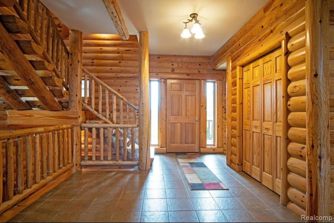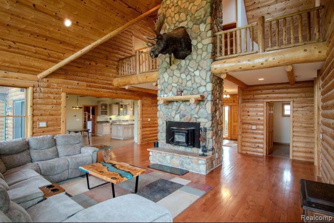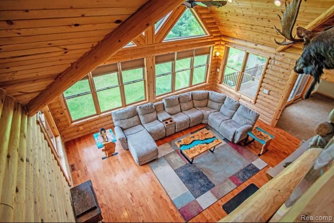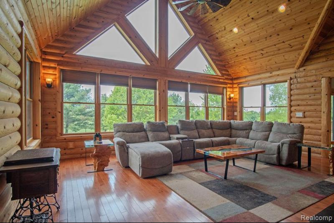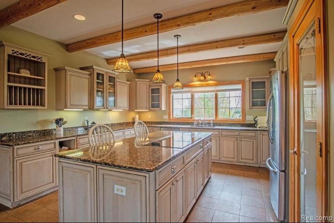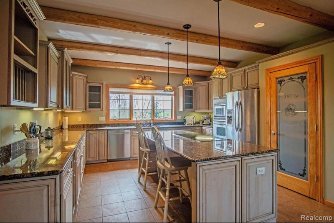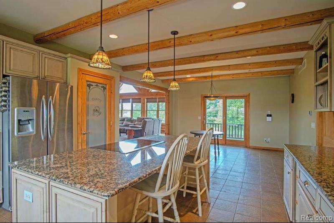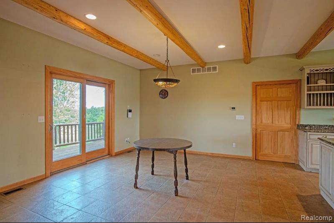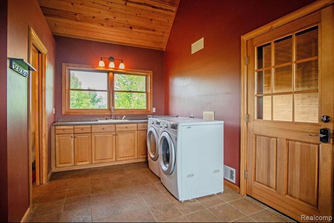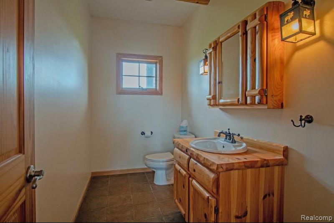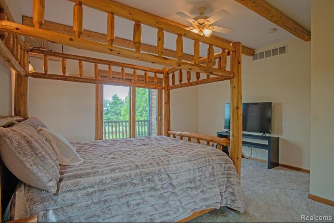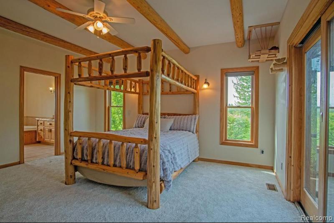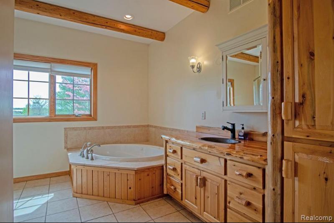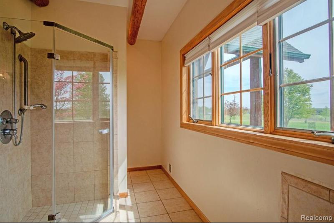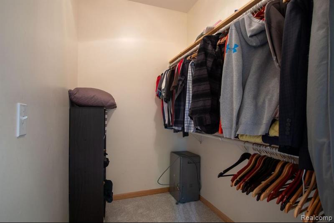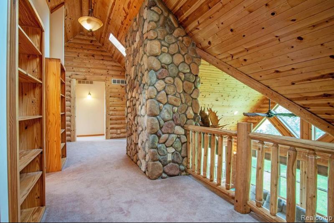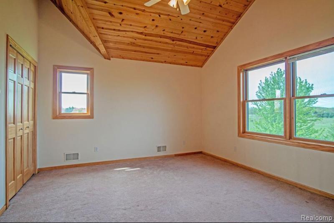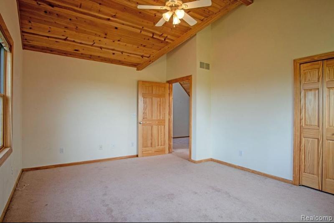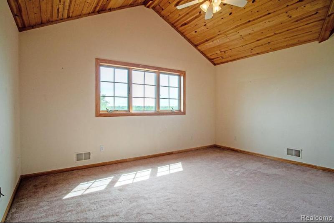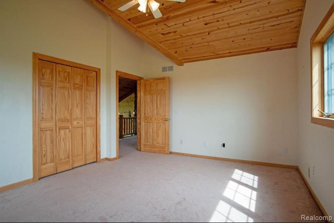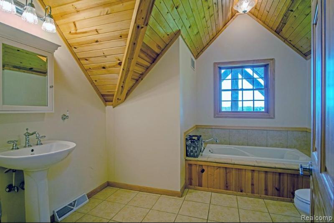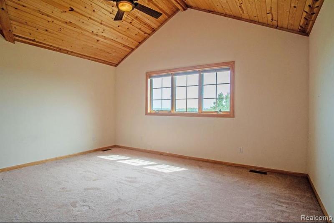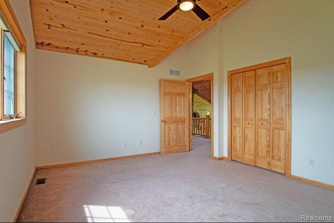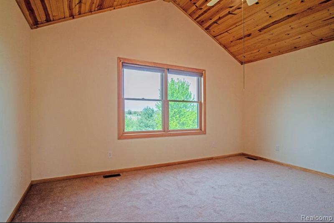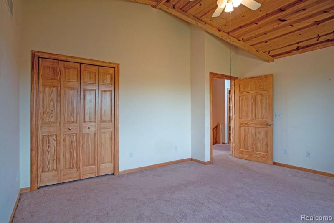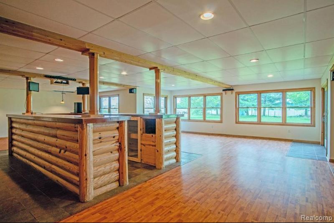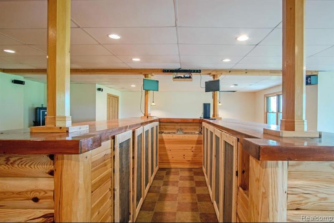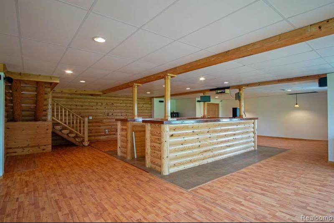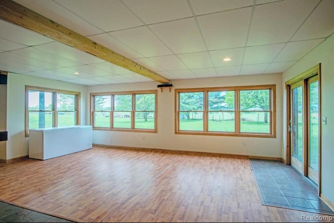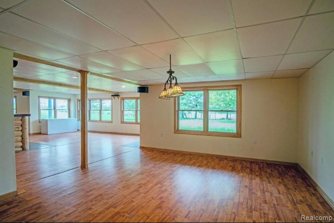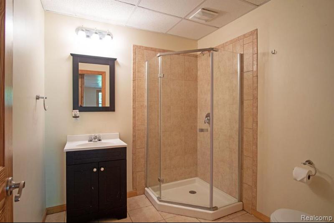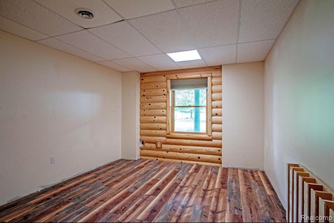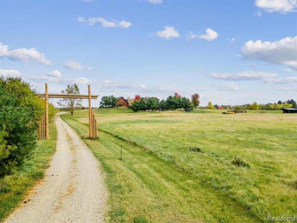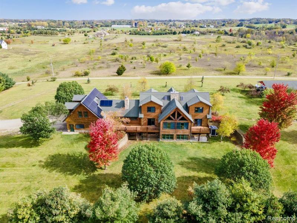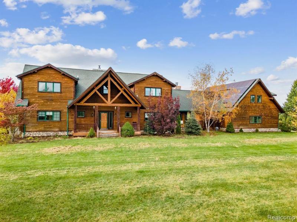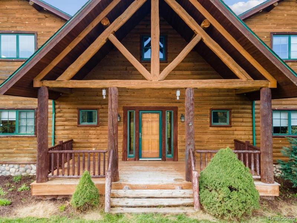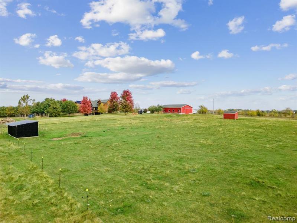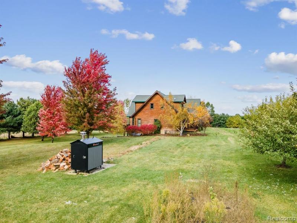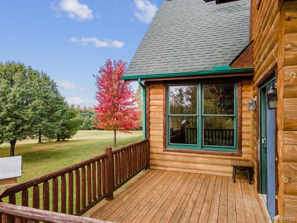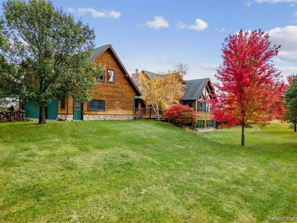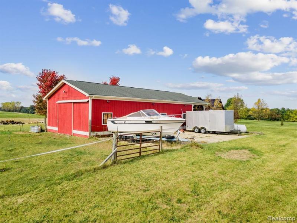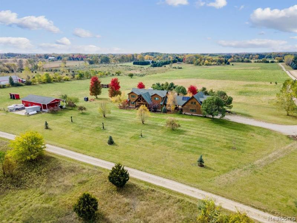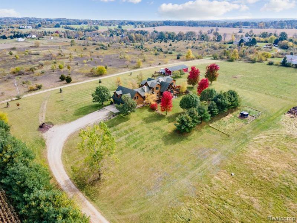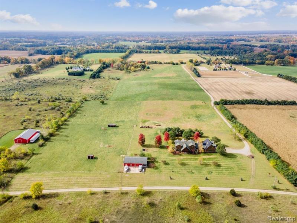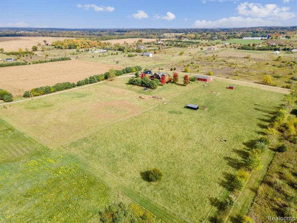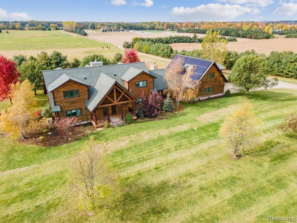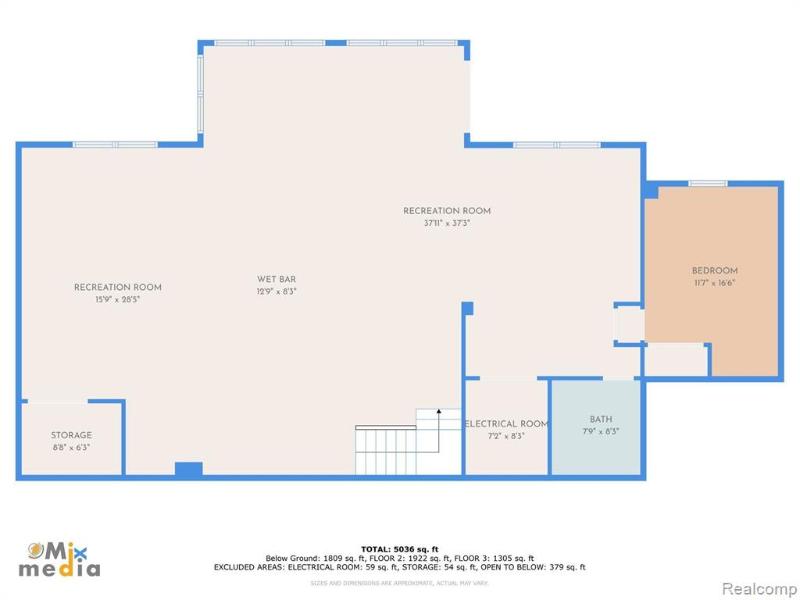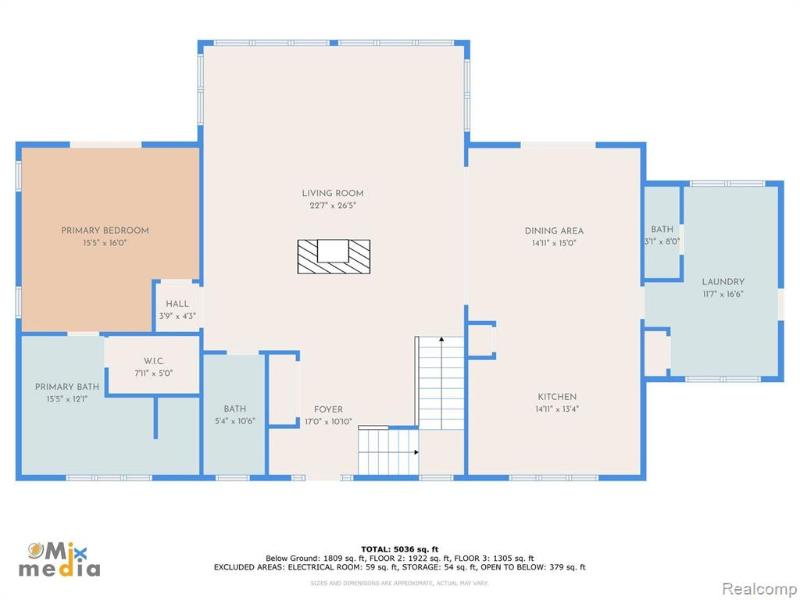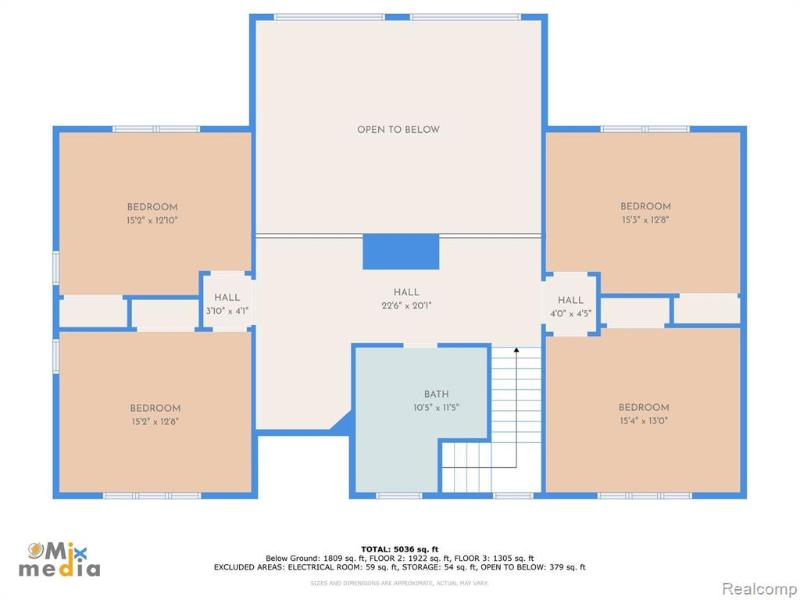$725,000
Calculate Payment
- 6 Bedrooms
- 3 Full Bath
- 2 Half Bath
- 5,211 SqFt
- MLS# 20240029246
Property Information
- Status
- Active
- Address
- 3127 Jacob Road
- City
- Grass Lake
- Zip
- 49240
- County
- Washtenaw
- Township
- Sharon Twp
- Possession
- Negotiable
- Property Type
- Residential
- Listing Date
- 05/02/2024
- Total Finished SqFt
- 5,211
- Lower Finished SqFt
- 1,864
- Above Grade SqFt
- 3,347
- Garage
- 3.0
- Garage Desc.
- Attached, Door Opener, Electricity, Heated, Side Entrance
- Water
- Well (Existing)
- Sewer
- Septic Tank (Existing)
- Year Built
- 2005
- Architecture
- 1 1/2 Story
- Home Style
- Cape Cod, Log Home
Taxes
- Summer Taxes
- $3,843
- Winter Taxes
- $8,046
Rooms and Land
- Living
- 36.00X29.00 Lower Floor
- GreatRoom
- 20.00X22.00 1st Floor
- Dining
- 14.00X15.00 1st Floor
- Kitchen
- 14.00X13.00 1st Floor
- Lavatory2
- 8.00X3.00 1st Floor
- Lavatory3
- 10.00X5.00 1st Floor
- Bath2
- 7.00X7.00 Lower Floor
- Bath3
- 11.00X10.00 2nd Floor
- Bath - Primary
- 15.00X7.00 1st Floor
- Bedroom2
- 13.00X15.00 2nd Floor
- Bedroom3
- 12.00X15.00 2nd Floor
- Bedroom4
- 12.00X15.00 2nd Floor
- Bedroom5
- 11.00X15.00 2nd Floor
- Bedroom - Primary
- 16.00X11.00 1st Floor
- Bedroom6
- 13.00X11.00 Lower Floor
- Laundry
- 16.00X8.00 1st Floor
- Basement
- Finished, Walkout Access
- Cooling
- Ceiling Fan(s), Central Air
- Heating
- Forced Air, LP Gas/Propane, Wood, Zoned
- Acreage
- 11.43
- Lot Dimensions
- 675x737
- Appliances
- Built-In Electric Oven, Dishwasher, Dryer, Electric Cooktop, Free-Standing Refrigerator, Microwave, Stainless Steel Appliance(s), Washer
Features
- Fireplace Desc.
- Great Room, Natural, Other, Wood Stove
- Interior Features
- Furnished - No, Humidifier, Water Softener (owned)
- Exterior Materials
- Log, Stone
Mortgage Calculator
Get Pre-Approved
- Property History
| MLS Number | New Status | Previous Status | Activity Date | New List Price | Previous List Price | Sold Price | DOM |
| 20240029246 | Active | Coming Soon | May 6 2024 2:14AM | 16 | |||
| 20240029246 | Coming Soon | May 2 2024 12:06PM | $725,000 | 16 |
Learn More About This Listing
Contact Customer Care
Mon-Fri 9am-9pm Sat/Sun 9am-7pm
248-304-6700
Listing Broker

Listing Courtesy of
Kw Realty Livingston
(810) 227-5500
Office Address 8491 W Grand River Ave Ste 100
THE ACCURACY OF ALL INFORMATION, REGARDLESS OF SOURCE, IS NOT GUARANTEED OR WARRANTED. ALL INFORMATION SHOULD BE INDEPENDENTLY VERIFIED.
Listings last updated: . Some properties that appear for sale on this web site may subsequently have been sold and may no longer be available.
Our Michigan real estate agents can answer all of your questions about 3127 Jacob Road, Grass Lake MI 49240. Real Estate One, Max Broock Realtors, and J&J Realtors are part of the Real Estate One Family of Companies and dominate the Grass Lake, Michigan real estate market. To sell or buy a home in Grass Lake, Michigan, contact our real estate agents as we know the Grass Lake, Michigan real estate market better than anyone with over 100 years of experience in Grass Lake, Michigan real estate for sale.
The data relating to real estate for sale on this web site appears in part from the IDX programs of our Multiple Listing Services. Real Estate listings held by brokerage firms other than Real Estate One includes the name and address of the listing broker where available.
IDX information is provided exclusively for consumers personal, non-commercial use and may not be used for any purpose other than to identify prospective properties consumers may be interested in purchasing.
 IDX provided courtesy of Realcomp II Ltd. via Real Estate One and Realcomp II Ltd, © 2024 Realcomp II Ltd. Shareholders
IDX provided courtesy of Realcomp II Ltd. via Real Estate One and Realcomp II Ltd, © 2024 Realcomp II Ltd. Shareholders
