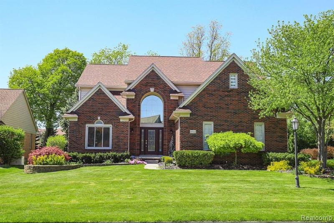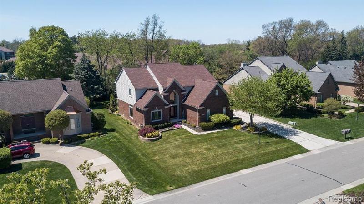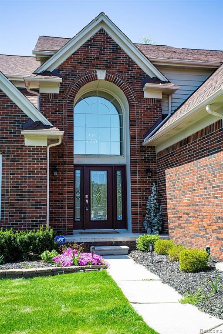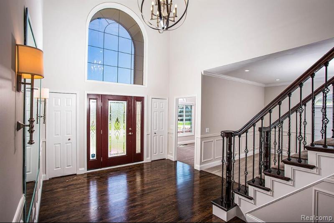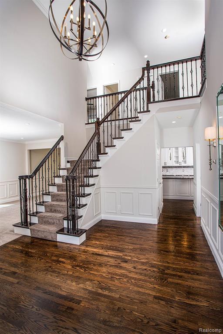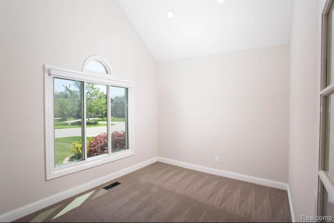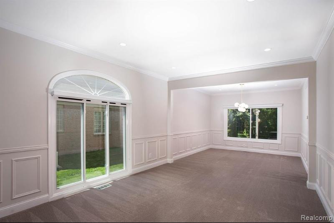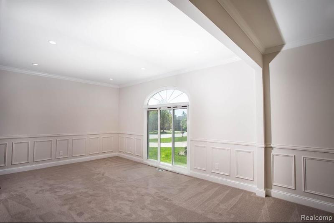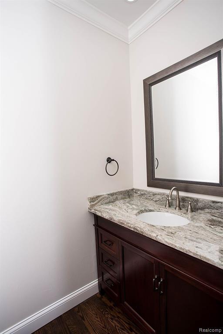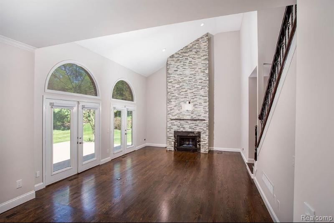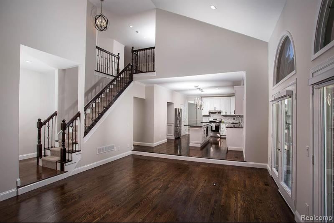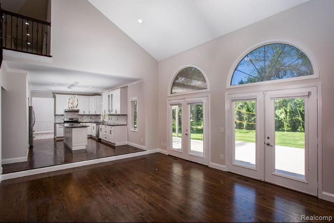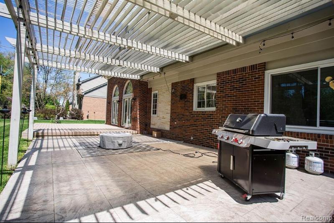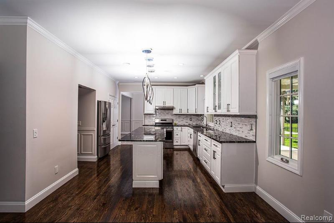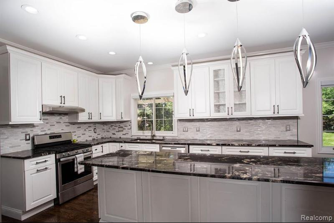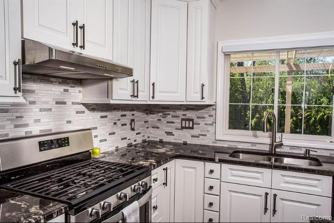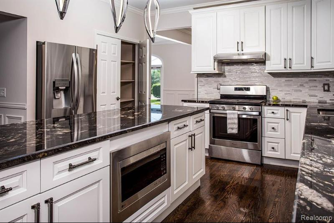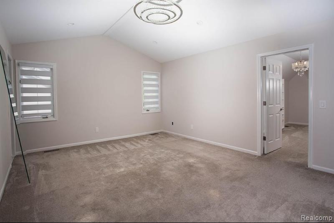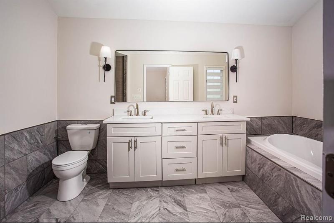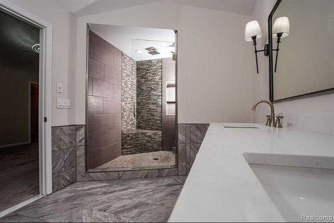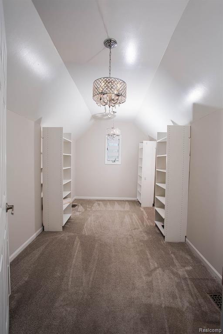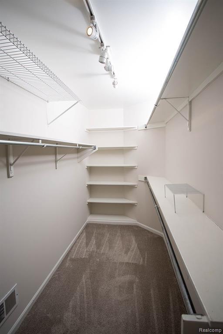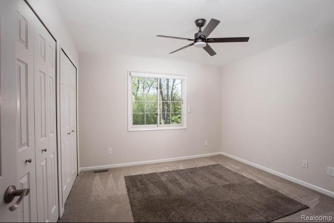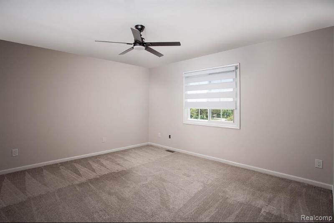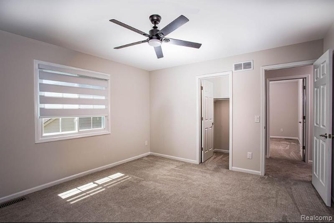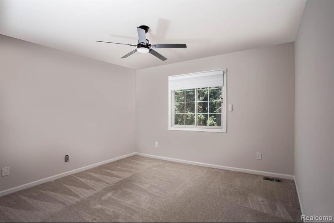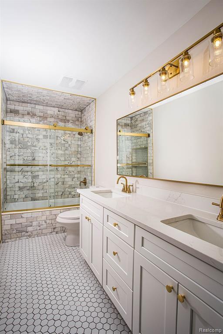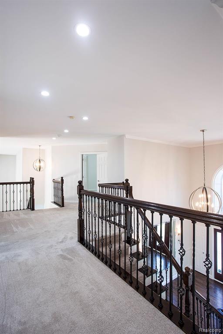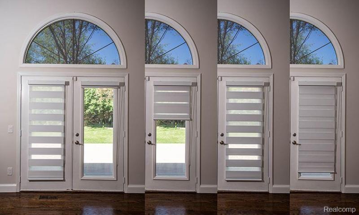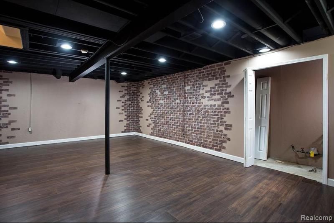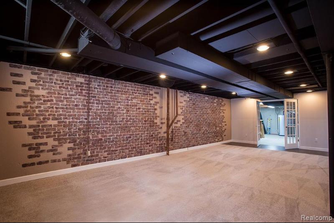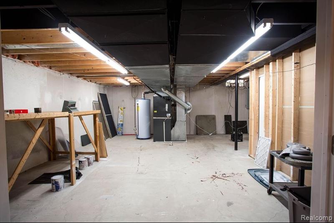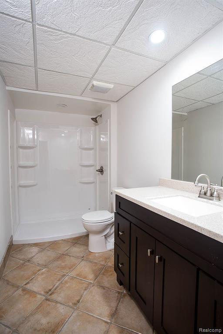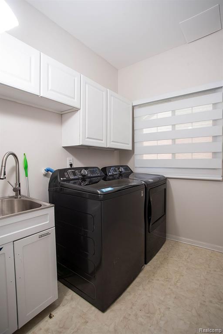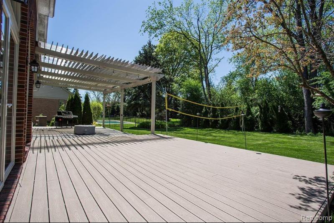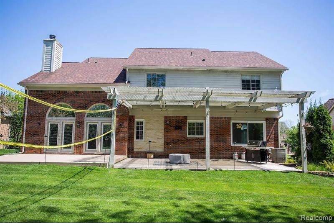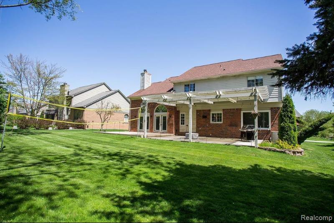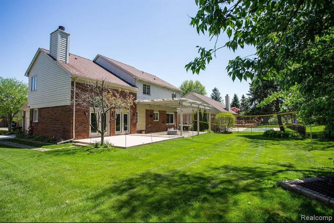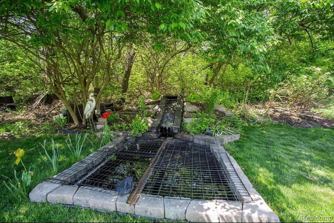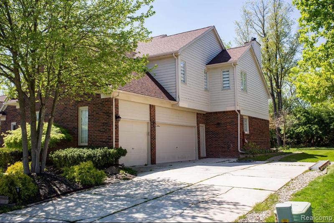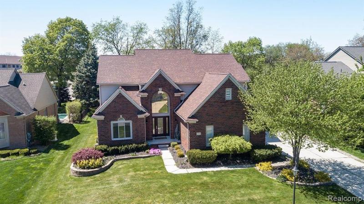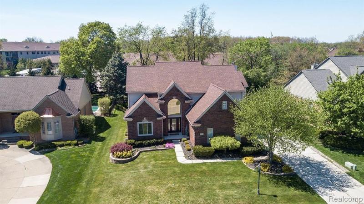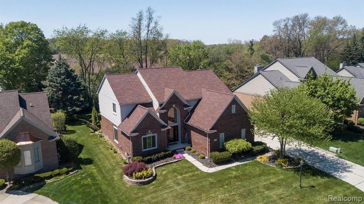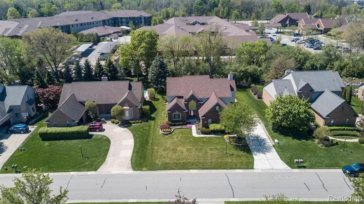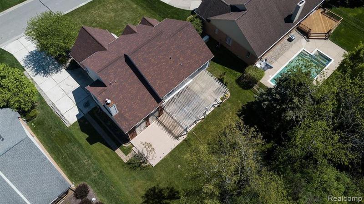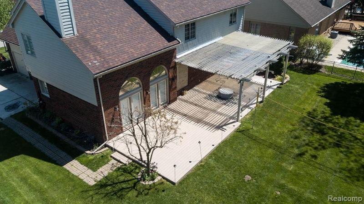$729,900
Calculate Payment
- 4 Bedrooms
- 3 Full Bath
- 1 Half Bath
- 4,590 SqFt
- MLS# 20240030163
- Photos
- Map
- Satellite
Property Information
- Status
- Active
- Address
- 3900 Greenwood Drive
- City
- Rochester Hills
- Zip
- 48309
- County
- Oakland
- Township
- Rochester Hills
- Possession
- At Close
- Property Type
- Residential
- Listing Date
- 05/07/2024
- Subdivision
- Pine Trace Village Occpn 732
- Total Finished SqFt
- 4,590
- Lower Finished SqFt
- 1,300
- Above Grade SqFt
- 3,290
- Garage
- 2.0
- Garage Desc.
- Attached
- Water
- Public (Municipal)
- Sewer
- Public Sewer (Sewer-Sanitary)
- Year Built
- 1993
- Architecture
- 2 Story
- Home Style
- Colonial
Taxes
- Summer Taxes
- $4,046
- Winter Taxes
- $3,383
- Association Fee
- $200
Rooms and Land
- Flex Room
- 21.00X24.00 Lower Floor
- Media Room (Home Theater)
- 14.00X27.00 Lower Floor
- Bath2
- 5.00X11.00 Lower Floor
- Lavatory2
- 4.00X8.00 1st Floor
- Bath3
- 6.00X12.00 2nd Floor
- Bedroom2
- 12.00X13.00 2nd Floor
- Bedroom3
- 12.00X12.00 2nd Floor
- Bedroom4
- 11.00X12.00 2nd Floor
- Bath - Primary
- 12.00X13.00 2nd Floor
- Bedroom - Primary
- 13.00X16.00 2nd Floor
- Living
- 12.00X16.00 1st Floor
- Dining
- 12.00X12.00 1st Floor
- Library (Study)
- 11.00X12.00 1st Floor
- Laundry
- 6.00X7.00 1st Floor
- Kitchen
- 12.00X18.00 1st Floor
- Family
- 15.00X21.00 1st Floor
- Basement
- Finished
- Cooling
- Ceiling Fan(s), Central Air
- Heating
- Forced Air, Natural Gas
- Acreage
- 0.25
- Lot Dimensions
- 85x127x85x132
- Appliances
- Dishwasher, Disposal, Dryer, Exhaust Fan, Free-Standing Gas Oven, Free-Standing Refrigerator, Microwave, Washer
Features
- Fireplace Desc.
- Gas, Great Room
- Interior Features
- Cable Available, Dual-Flush Toilet(s), High Spd Internet Avail, Jetted Tub, Other
- Exterior Materials
- Brick, Wood
Mortgage Calculator
Get Pre-Approved
- Property History
| MLS Number | New Status | Previous Status | Activity Date | New List Price | Previous List Price | Sold Price | DOM |
| 20240030163 | Active | Coming Soon | May 11 2024 2:14AM | 11 | |||
| 20240030163 | Coming Soon | May 7 2024 11:05AM | $729,900 | 11 | |||
| 20230055417 | Sold | Pending | Aug 26 2023 4:37PM | $615,000 | 0 | ||
| 20230055417 | Pending | Active | Aug 23 2023 6:36PM | 0 | |||
| 20230055417 | Active | Aug 23 2023 6:12PM | $615,000 | 0 |
Learn More About This Listing
Contact Customer Care
Mon-Fri 9am-9pm Sat/Sun 9am-7pm
248-304-6700
Listing Broker

Listing Courtesy of
Kw Platinum Port Huron
(810) 385-0600
Office Address 3750 Pine Grove Ste B
THE ACCURACY OF ALL INFORMATION, REGARDLESS OF SOURCE, IS NOT GUARANTEED OR WARRANTED. ALL INFORMATION SHOULD BE INDEPENDENTLY VERIFIED.
Listings last updated: . Some properties that appear for sale on this web site may subsequently have been sold and may no longer be available.
Our Michigan real estate agents can answer all of your questions about 3900 Greenwood Drive, Rochester Hills MI 48309. Real Estate One, Max Broock Realtors, and J&J Realtors are part of the Real Estate One Family of Companies and dominate the Rochester Hills, Michigan real estate market. To sell or buy a home in Rochester Hills, Michigan, contact our real estate agents as we know the Rochester Hills, Michigan real estate market better than anyone with over 100 years of experience in Rochester Hills, Michigan real estate for sale.
The data relating to real estate for sale on this web site appears in part from the IDX programs of our Multiple Listing Services. Real Estate listings held by brokerage firms other than Real Estate One includes the name and address of the listing broker where available.
IDX information is provided exclusively for consumers personal, non-commercial use and may not be used for any purpose other than to identify prospective properties consumers may be interested in purchasing.
 IDX provided courtesy of Realcomp II Ltd. via Real Estate One and Realcomp II Ltd, © 2024 Realcomp II Ltd. Shareholders
IDX provided courtesy of Realcomp II Ltd. via Real Estate One and Realcomp II Ltd, © 2024 Realcomp II Ltd. Shareholders
