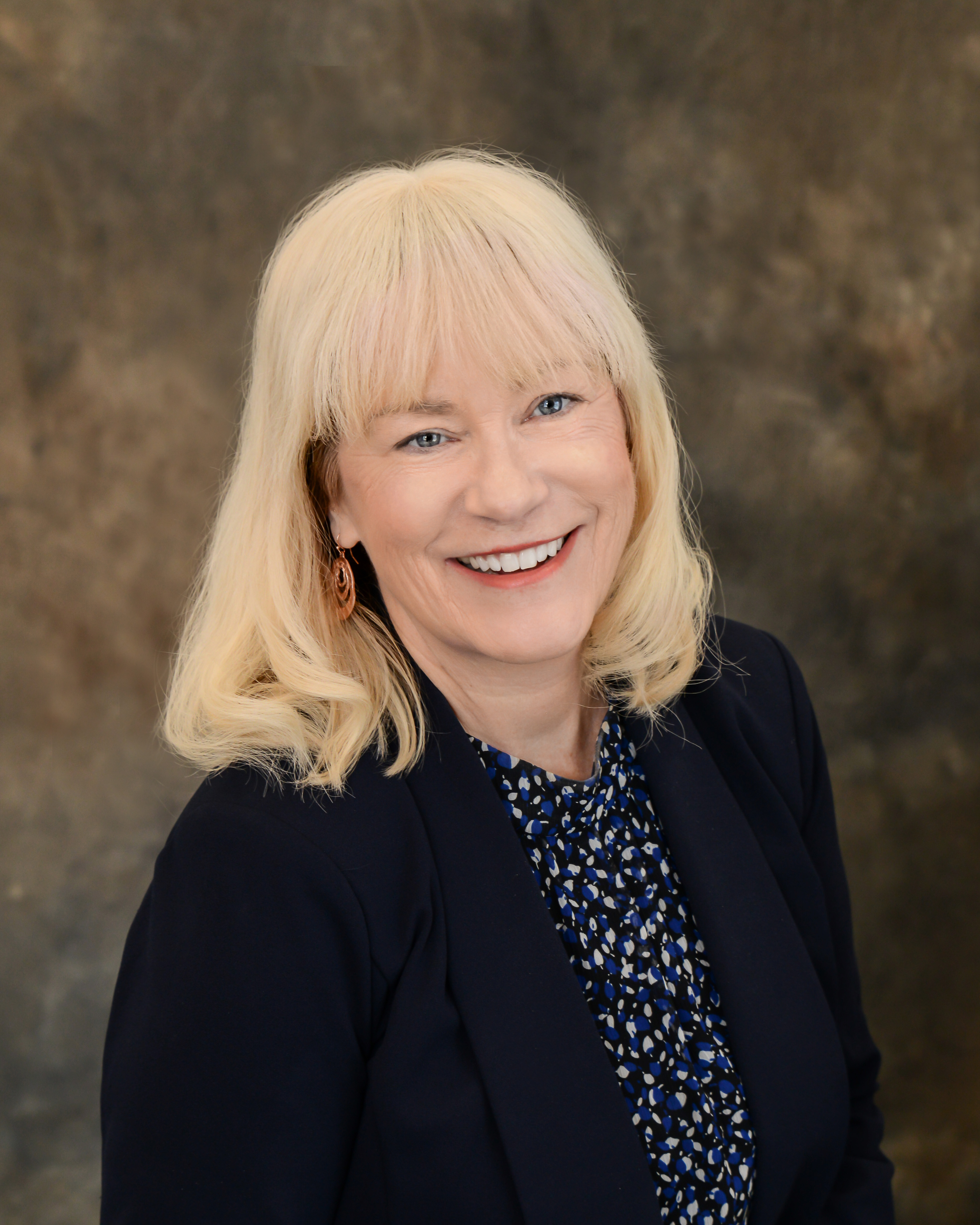MLS Public Remarks OPEN HOUSE Sunday, Apr. 28th from noon to 2pm - Welcome to 11743 Shenandoah in Centennial Farm, a lakeside retreat in the serene 55+ community overlooking the picturesque Crooked Lake! This impressive condo offers the perfect blend of comfort, convenience, and natural beauty. As you step inside, you're greeted by a spacious main floor featuring a bedroom, full bathroom, kitchen, dining room, and living room, all thoughtfully designed to maximize your enjoyment of the breathtaking lake views. Picture yourself enjoying morning coffee while taking in the beautiful surroundings. Venture downstairs to discover a fully finished lower level boasting a family room, non-conforming bedroom, and another full bath, providing ample space for relaxation and entertainment. Step outside onto the paver patio and take in the tranquility of the landscaped grounds, perfect for sunsets and frequent wildlife viewing. But the allure of this community extends far beyond the confines of your home. With shared amenities including a private beach, park, kayaks, paddle boats, canoes, and a fishing dock, every day offers a new adventure on the water. The clubhouse is a hub of social activity, offering opportunities for community gatherings, events, and private parties, ensuring you'll always have something exciting to look forward to. Whether you're seeking an active lifestyle filled with outdoor recreation or a peaceful retreat to savor the beauty of nature, this condo offers it all. For added convenience, Centennial Farm is just minutes from downtown South Lyon. HOA fee includes Roof replacement as necessary as well as hot water tank and boiler repair/replacement.
http://cathycourtney.realestateone.com/20240026504
Unit # 1
Township Green Oak Twp
Directions From 10 Mile, go south on Rushton to west on Cambridge to south on Shenandoah to address.
Fin Below Grd SqFt 800
Total Fin SqFt 1,660
Source Fin SqFt
No. of Bedrooms 2
Above Grade Finished SqFt 860
CDOM 14
Full Baths 2
Year Built 1988
Days on Market 14
Half Baths 0
Baths per level
ROOM DIMENSIONS (Room Level - U=Upper, M=Main, L=Lower)
Bedroom2 13.00X12.00 Lower Floor
Bath2 0X0 1st Floor
Bath3 10.00X5.00 Lower Floor
Dining 8.00X8.00 1st Floor
Family 24.00X21.00 Lower Floor
Kitchen 8.00X11.00 1st Floor
Laundry 8.00X12.00 Lower Floor
Living 13.00X15.00 1st Floor
Association Fee $549
Land Assessment -
Improvements $200000
Acreage -
Taxes -
Tax Year -
Summer Taxes -
School District South Lyon
Winter Taxes -
Lower Level Square Footage 800
Waterview N
Waterfront N
For Lease/Rent N
Waterfront Desc Lake Privileges, Water Access
Est. Total Acres 0.0
WaterFrontage 0.0
Heating Baseboard, Natural Gas
Cooling Ceiling Fan(s), Wall Unit(s)
Water Community, Well (Existing)
Basement Y
Body of Water Crooked Lake
Interior Features Cable Available, Circuit Breakers, High Spd Internet Avail
Garage 1.0
Architecture 1 Story
Basement details Finished, Private, Walkout Access
Sewer Shared Septic (Common)
Exterior Features Club House, Grounds Maintenance, Private Entry
Garage Desc 1 Assigned Space, Attached, Direct Access, Electricity
Home Style Ranch
Appliances Dishwasher, Dryer, Free-Standing Gas Range, Free-Standing Refrigerator, Microwave, Washer
Possession At Close
Exterior Materials Wood
Status Change Date 05/08/2024
Listing Date 04/24/2024
Internet/IDX Y
Named Exceptions Y
Listing Office
Brighton
Office Address
565 E. Grand River Ave.
Listing Number
20240026504
THE ACCURACY OF ALL INFORMATION, REGARDLESS OF SOURCE, IS NOT GUARANTEED OR WARRANTED. ALL INFORMATION SHOULD BE INDEPENDENTLY VERIFIED. Listings last updated: Monday, May 20, 2024. Some properties that appear for sale on this web site may subsequently have been sold and may no longer be available. The data relating to real estate for sale on this web site appears in part from the IDX programs of our Multiple Listing Service. Real Estate listings held by brokerage firms other than Real Estate One include the name and address of the listing broker where available.
IDX information is provided exclusively for consumers personal, non-commercial use and may not be used for any purpose other than to identify prospective properties consumers may be interested in purchasing.




































