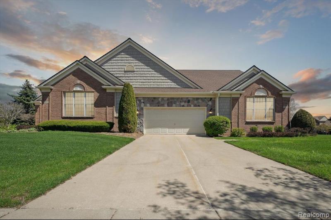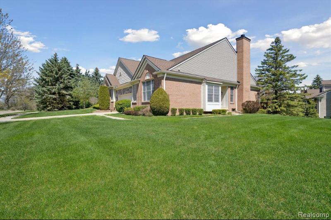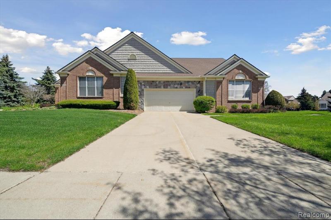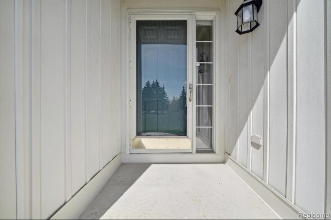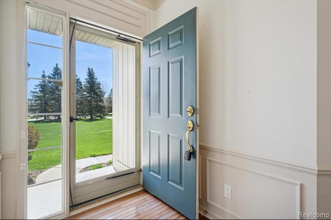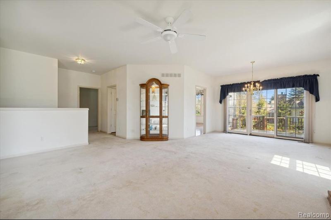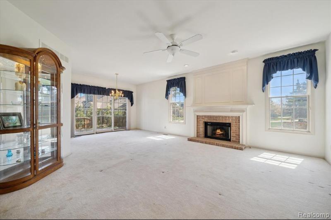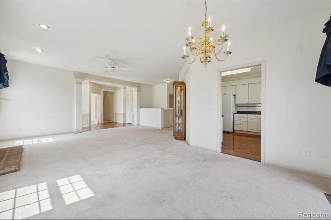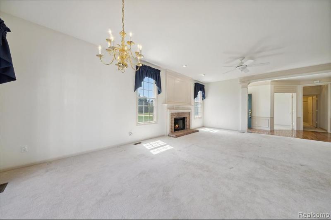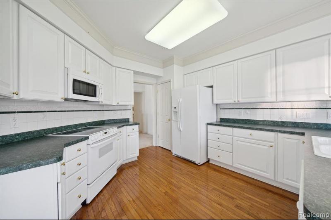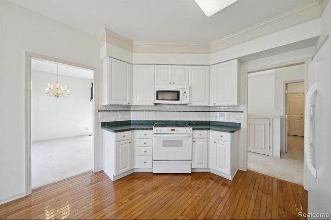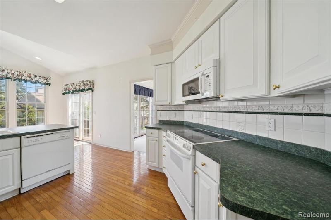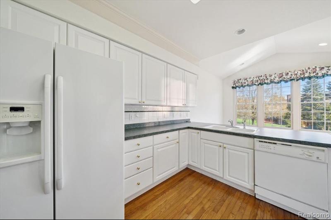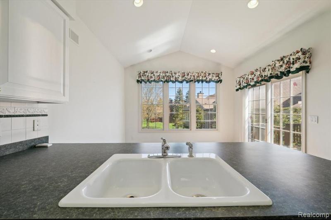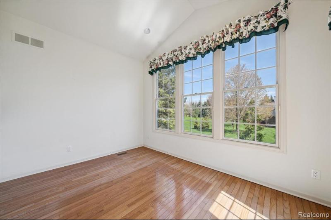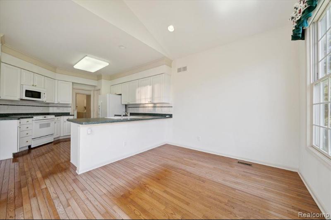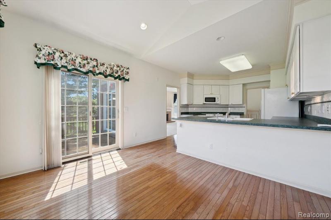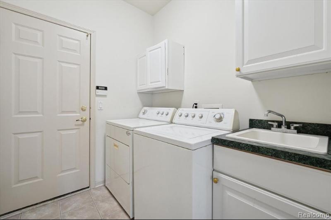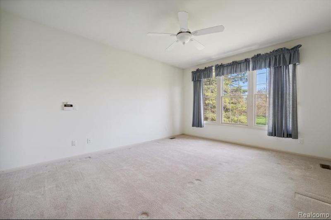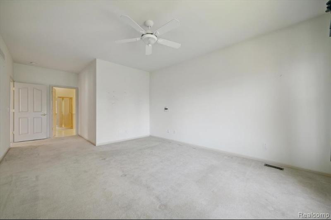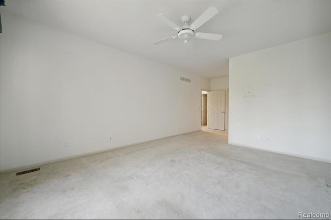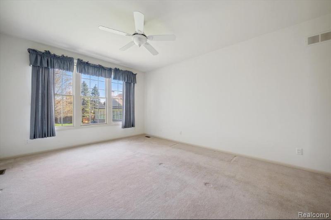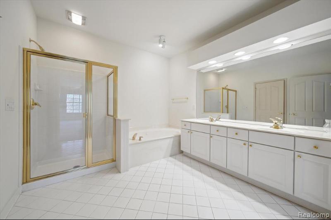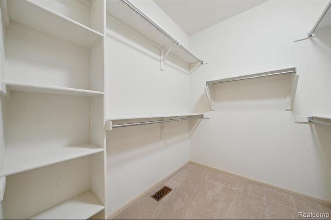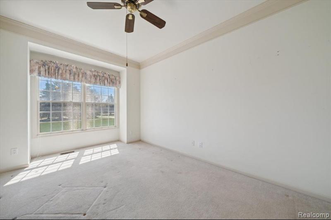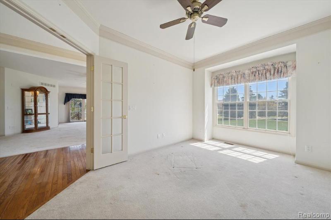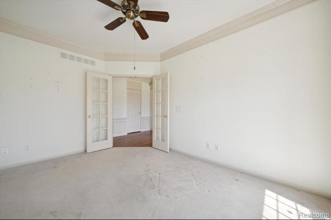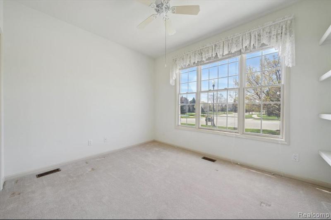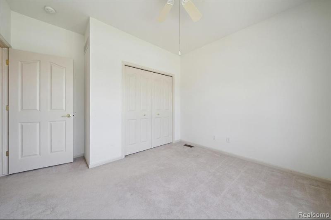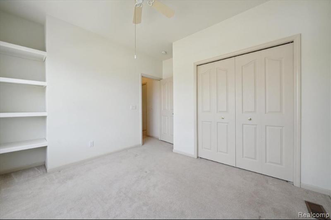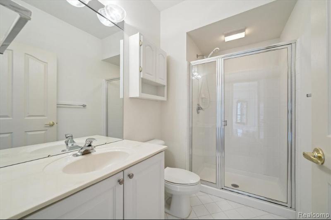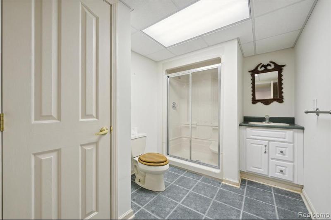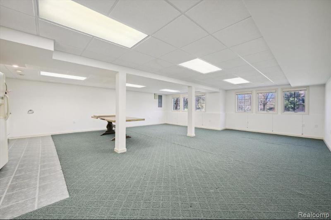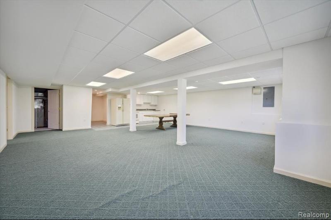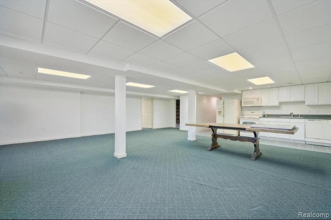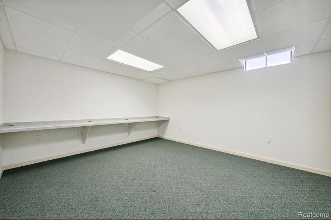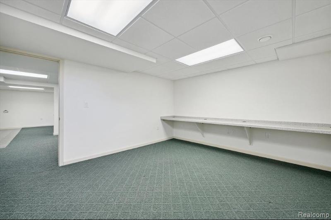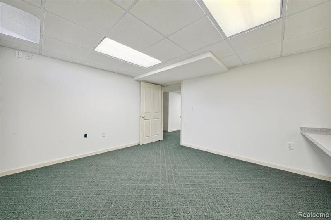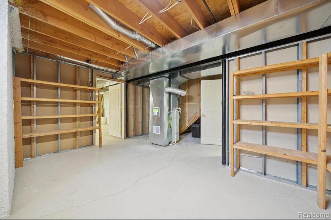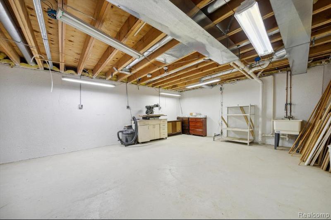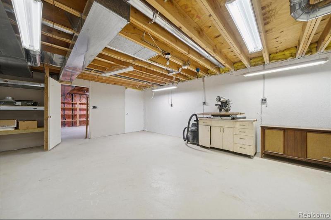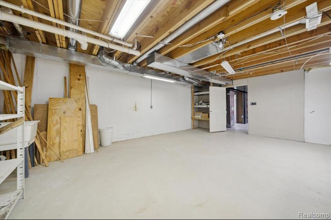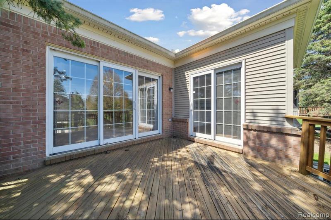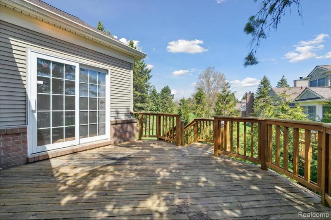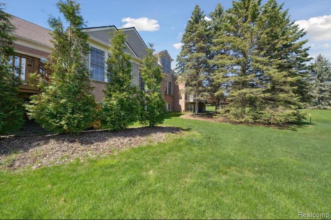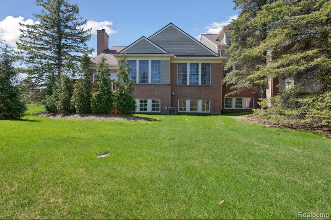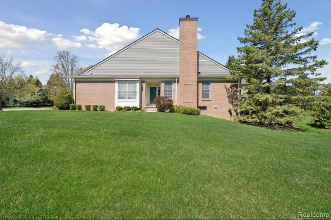For Sale Pending
1831 Dunham Drive Map / directions
Rochester, MI Learn More About Rochester
48306 Market info
$485,000
Calculate Payment
- 2 Bedrooms
- 3 Full Bath
- 3,516 SqFt
- MLS# 20240027524
- Photos
- Map
- Satellite
Property Information
- Status
- Pending
- Address
- 1831 Dunham Drive
- City
- Rochester
- Zip
- 48306
- County
- Oakland
- Township
- Rochester
- Possession
- At Close
- Property Type
- Condominium
- Listing Date
- 04/27/2024
- Subdivision
- Maple Ridge Creek Village Condo Occpn 1137
- Total Finished SqFt
- 3,516
- Lower Sq Ft
- 1,600
- Above Grade SqFt
- 1,916
- Garage
- 2.0
- Garage Desc.
- Attached, Direct Access, Door Opener
- Water
- Public (Municipal)
- Sewer
- Public Sewer (Sewer-Sanitary)
- Year Built
- 1999
- Architecture
- 1 Story
- Home Style
- Ranch
Taxes
- Summer Taxes
- $4,347
- Winter Taxes
- $484
- Association Fee
- $340
Rooms and Land
- SittingRoom
- 11.00X13.00 1st Floor
- Laundry
- 6.00X10.00 1st Floor
- Bath2
- 0X0 1st Floor
- Bath3
- 0X0 Lower Floor
- Living
- 15.00X18.00 1st Floor
- Kitchen
- 12.00X12.00 1st Floor
- Bath - Primary
- 0X0 1st Floor
- Bedroom - Primary
- 13.00X16.00 1st Floor
- Bedroom2
- 10.00X12.00 1st Floor
- Dining
- 8.00X12.00 1st Floor
- Basement
- Daylight, Finished
- Cooling
- Central Air
- Heating
- Forced Air, Natural Gas
- Appliances
- Dishwasher, Dryer, Free-Standing Gas Oven, Free-Standing Refrigerator, Microwave, Washer
Features
- Fireplace Desc.
- Gas, Living Room
- Interior Features
- High Spd Internet Avail, Jetted Tub, Security Alarm (owned)
- Exterior Materials
- Brick
- Exterior Features
- Grounds Maintenance, Lighting, Private Entry
Mortgage Calculator
Get Pre-Approved
- Market Statistics
- Property History
- Schools Information
- Local Business
| MLS Number | New Status | Previous Status | Activity Date | New List Price | Previous List Price | Sold Price | DOM |
| 20240027524 | Pending | Active | May 8 2024 2:05PM | 11 | |||
| 20240027524 | Active | Apr 27 2024 10:36AM | $485,000 | 11 |
Learn More About This Listing
Contact Customer Care
Mon-Fri 9am-9pm Sat/Sun 9am-7pm
248-304-6700
Listing Broker

Listing Courtesy of
Oak And Stone Real Estate
(248) 266-0584
Office Address 408 East Street
THE ACCURACY OF ALL INFORMATION, REGARDLESS OF SOURCE, IS NOT GUARANTEED OR WARRANTED. ALL INFORMATION SHOULD BE INDEPENDENTLY VERIFIED.
Listings last updated: . Some properties that appear for sale on this web site may subsequently have been sold and may no longer be available.
Our Michigan real estate agents can answer all of your questions about 1831 Dunham Drive, Rochester MI 48306. Real Estate One, Max Broock Realtors, and J&J Realtors are part of the Real Estate One Family of Companies and dominate the Rochester, Michigan real estate market. To sell or buy a home in Rochester, Michigan, contact our real estate agents as we know the Rochester, Michigan real estate market better than anyone with over 100 years of experience in Rochester, Michigan real estate for sale.
The data relating to real estate for sale on this web site appears in part from the IDX programs of our Multiple Listing Services. Real Estate listings held by brokerage firms other than Real Estate One includes the name and address of the listing broker where available.
IDX information is provided exclusively for consumers personal, non-commercial use and may not be used for any purpose other than to identify prospective properties consumers may be interested in purchasing.
 IDX provided courtesy of Realcomp II Ltd. via Real Estate One and Realcomp II Ltd, © 2024 Realcomp II Ltd. Shareholders
IDX provided courtesy of Realcomp II Ltd. via Real Estate One and Realcomp II Ltd, © 2024 Realcomp II Ltd. Shareholders
