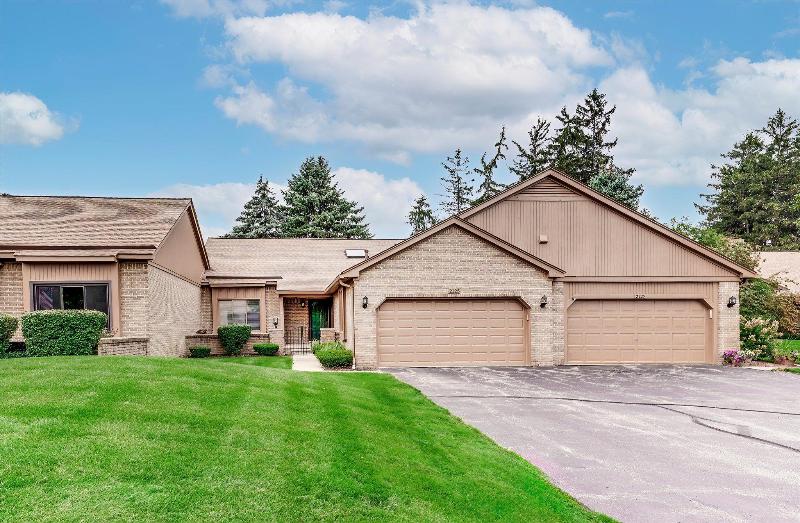Sold
2125 London Bridge Drive Map / directions
Rochester Hills, MI Learn More About Rochester Hills
48307 Market info
$260,000
Calculate Payment
- 2 Bedrooms
- 3 Full Bath
- 2,479 SqFt
- MLS# 20230076215
- Photos
- Map
- Satellite
Property Information
- Status
- Sold
- Address
- 2125 London Bridge Drive
- City
- Rochester Hills
- Zip
- 48307
- County
- Oakland
- Township
- Rochester Hills
- Possession
- At Close
- Property Type
- Condominium
- Listing Date
- 09/08/2023
- Subdivision
- Regency Park Condo Of Hampton Occpn 527
- Total Finished SqFt
- 2,479
- Lower Sq Ft
- 1,100
- Above Grade SqFt
- 1,379
- Garage
- 2.0
- Garage Desc.
- Attached
- Water
- Public (Municipal)
- Sewer
- Public Sewer (Sewer-Sanitary)
- Year Built
- 1992
- Architecture
- 1 Story
- Home Style
- Ranch
Taxes
- Summer Taxes
- $1,133
- Winter Taxes
- $974
- Association Fee
- $375
Rooms and Land
- Kitchen
- 9.00X19.00 1st Floor
- GreatRoom
- 13.00X24.00 1st Floor
- Other
- 12.00X18.00 Lower Floor
- Laundry
- 10.00X6.00 1st Floor
- Bath2
- 8.00X9.00 Lower Floor
- BathOther
- 12.00X6.00 1st Floor
- Bath - Primary
- 8.00X6.00 1st Floor
- Bedroom2
- 13.00X11.00 1st Floor
- Bedroom - Primary
- 20.00X16.00 1st Floor
- Bedroom3
- 10.00X16.00 Lower Floor
- Other2
- 14.00X11.00 Lower Floor
- Bedroom4
- 14.00X12.00 Lower Floor
- Other3
- 12.00X11.00 Lower Floor
- Rec
- 12.00X19.00 Lower Floor
- Basement
- Finished
- Cooling
- Central Air
- Heating
- Forced Air, Natural Gas
- Appliances
- Dishwasher, Dryer, Free-Standing Electric Oven, Washer
Features
- Fireplace Desc.
- Living Room
- Interior Features
- Circuit Breakers
- Exterior Materials
- Brick
- Exterior Features
- Club House, Pool – Community, Tennis Court
Listing Video for 2125 London Bridge Drive, Rochester Hills MI 48307
Mortgage Calculator
- Property History
- Schools Information
- Local Business
| MLS Number | New Status | Previous Status | Activity Date | New List Price | Previous List Price | Sold Price | DOM |
| 20230076215 | Sold | Pending | Sep 29 2023 4:37PM | $260,000 | 5 | ||
| 20230076215 | Pending | Active | Sep 13 2023 11:05AM | 5 | |||
| 20230076215 | Active | Sep 8 2023 1:05PM | $250,000 | 5 |
Learn More About This Listing
Listing Broker
![]()
Listing Courtesy of
Real Estate One
Office Address 8451 15 Mile Road
THE ACCURACY OF ALL INFORMATION, REGARDLESS OF SOURCE, IS NOT GUARANTEED OR WARRANTED. ALL INFORMATION SHOULD BE INDEPENDENTLY VERIFIED.
Listings last updated: . Some properties that appear for sale on this web site may subsequently have been sold and may no longer be available.
Our Michigan real estate agents can answer all of your questions about 2125 London Bridge Drive, Rochester Hills MI 48307. Real Estate One, Max Broock Realtors, and J&J Realtors are part of the Real Estate One Family of Companies and dominate the Rochester Hills, Michigan real estate market. To sell or buy a home in Rochester Hills, Michigan, contact our real estate agents as we know the Rochester Hills, Michigan real estate market better than anyone with over 100 years of experience in Rochester Hills, Michigan real estate for sale.
The data relating to real estate for sale on this web site appears in part from the IDX programs of our Multiple Listing Services. Real Estate listings held by brokerage firms other than Real Estate One includes the name and address of the listing broker where available.
IDX information is provided exclusively for consumers personal, non-commercial use and may not be used for any purpose other than to identify prospective properties consumers may be interested in purchasing.
 IDX provided courtesy of Realcomp II Ltd. via Real Estate One and Realcomp II Ltd, © 2024 Realcomp II Ltd. Shareholders
IDX provided courtesy of Realcomp II Ltd. via Real Estate One and Realcomp II Ltd, © 2024 Realcomp II Ltd. Shareholders

