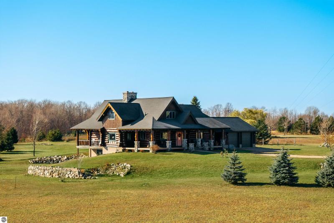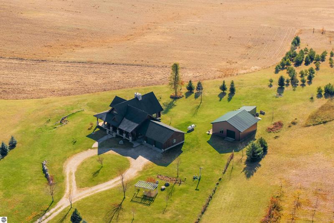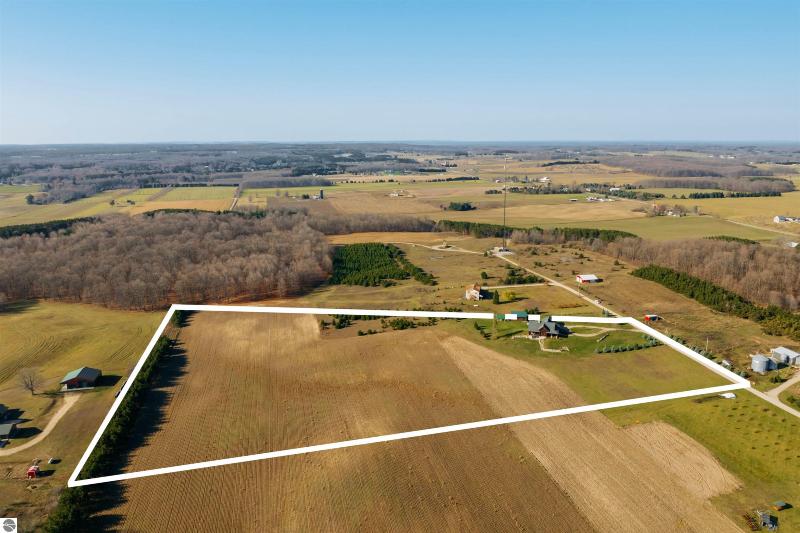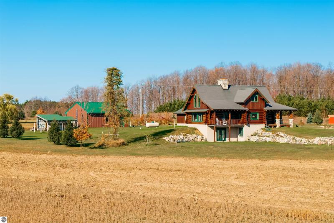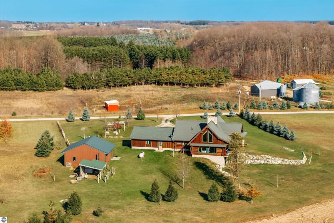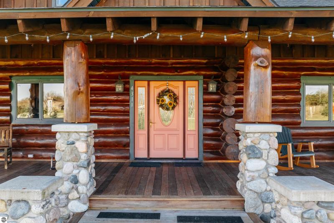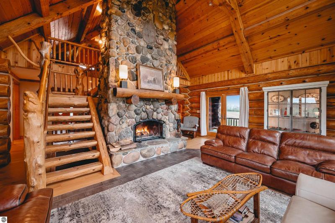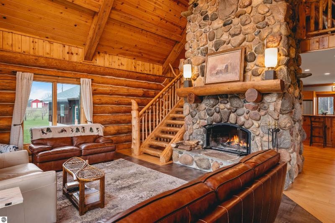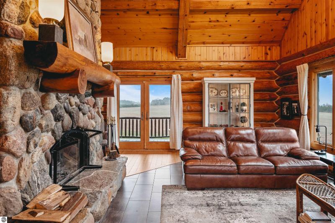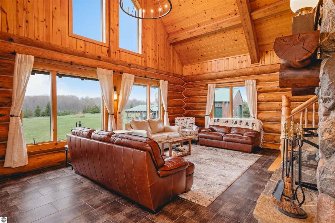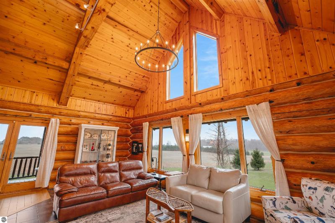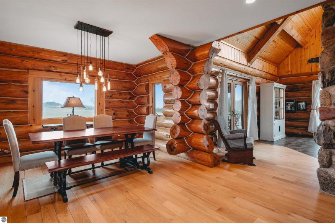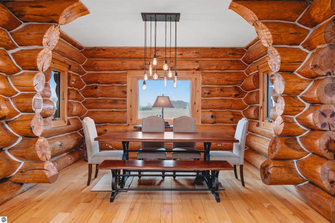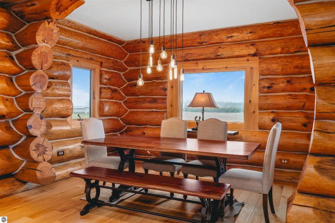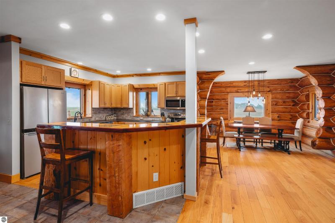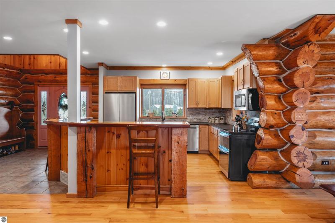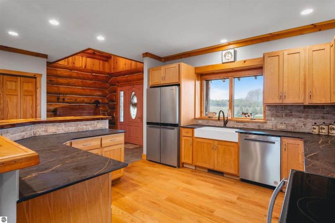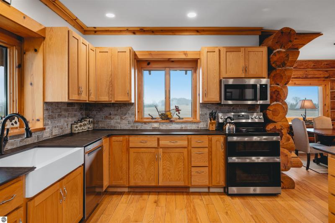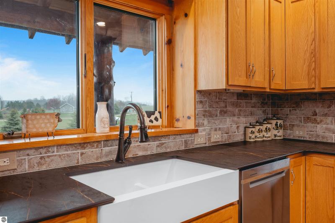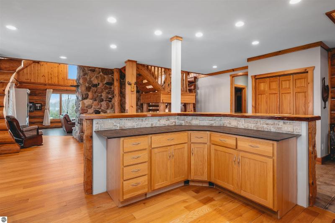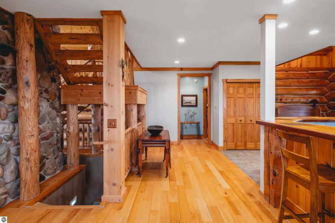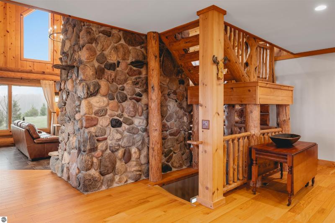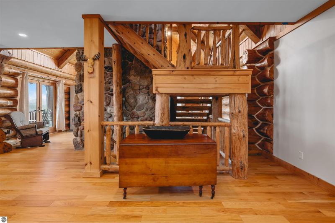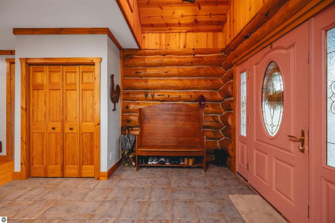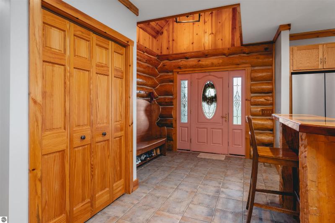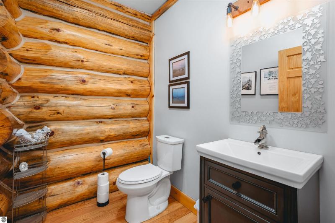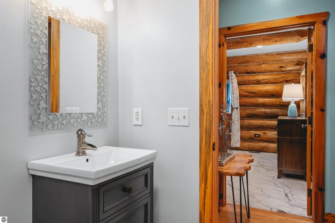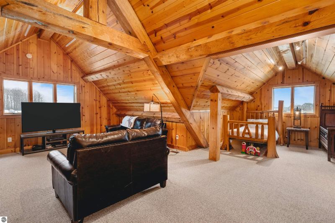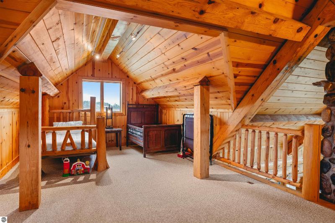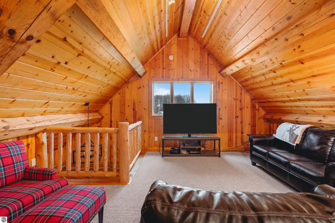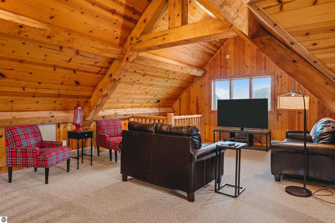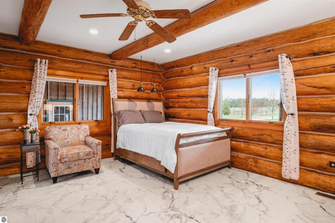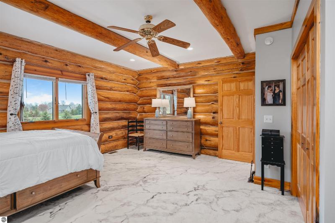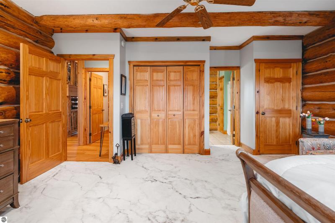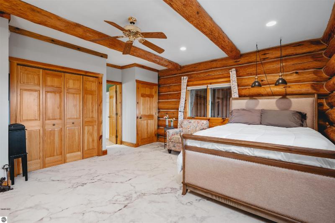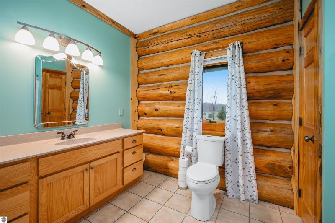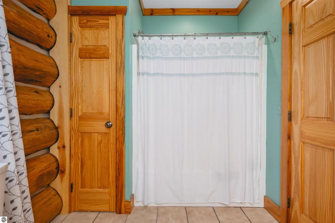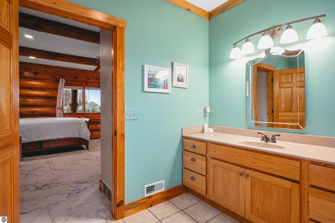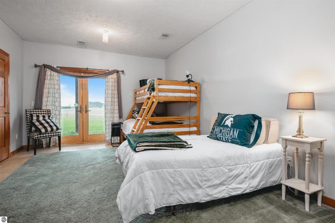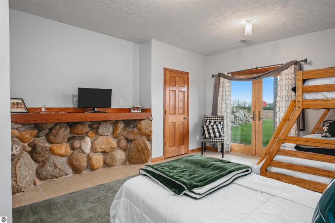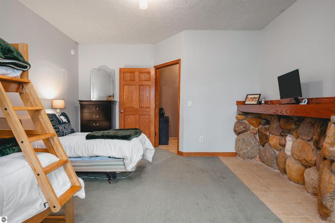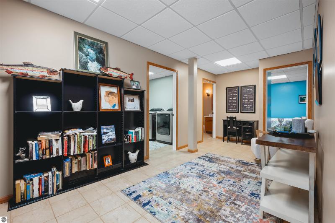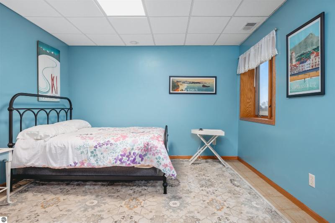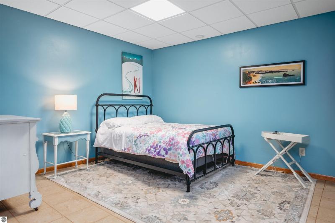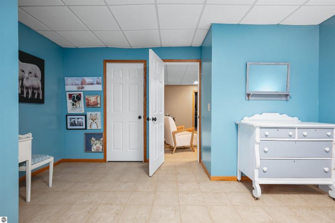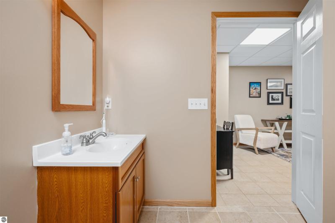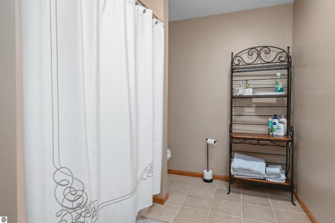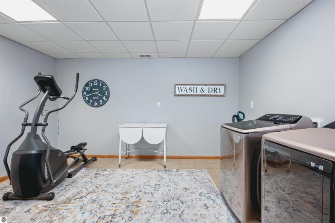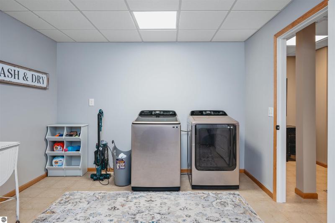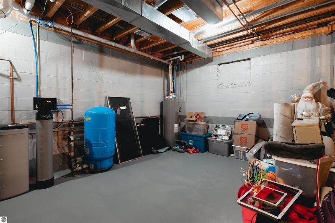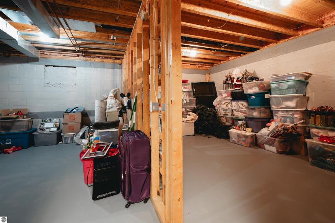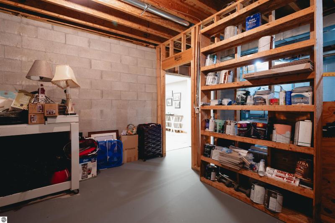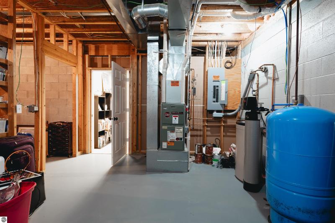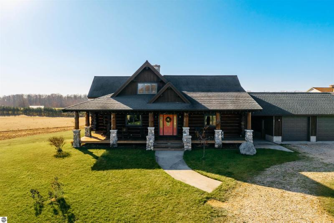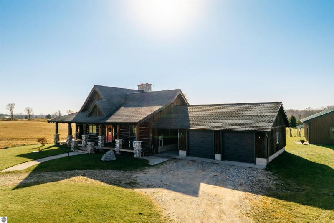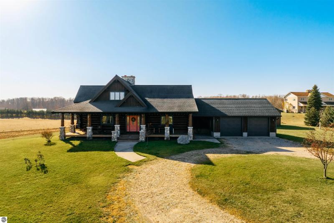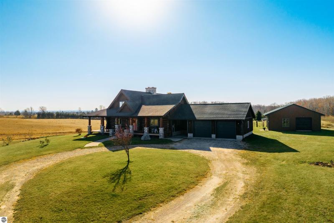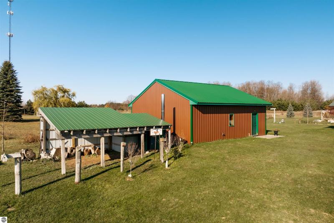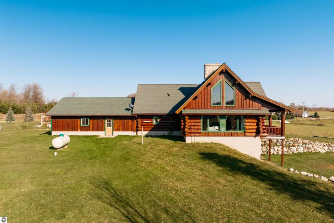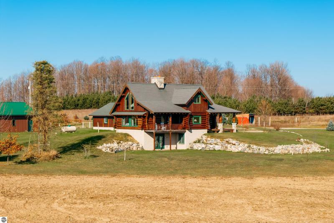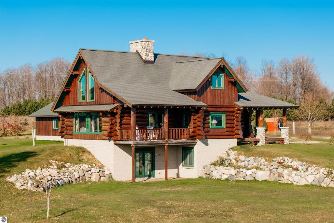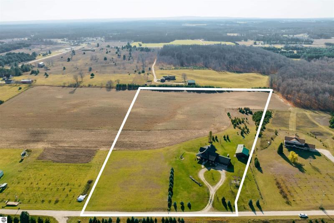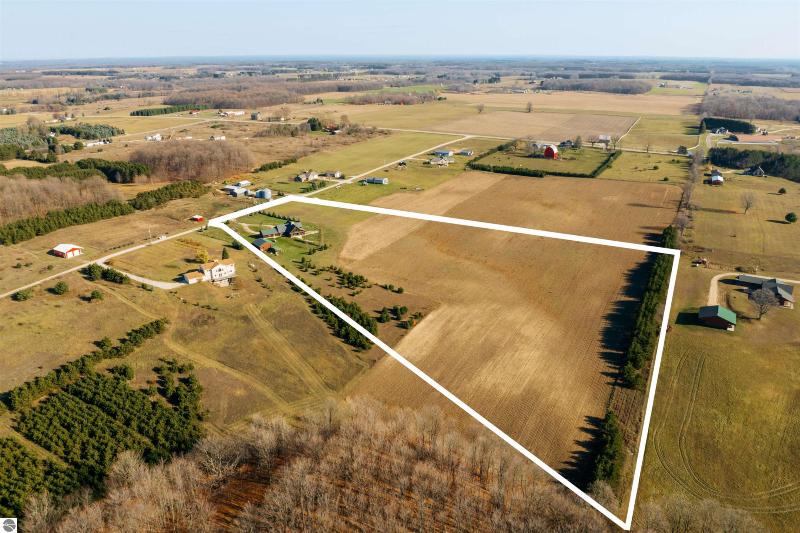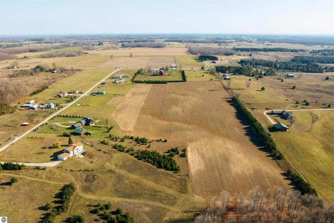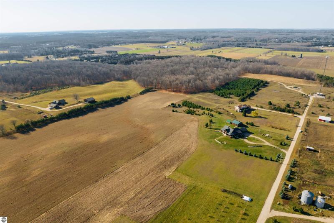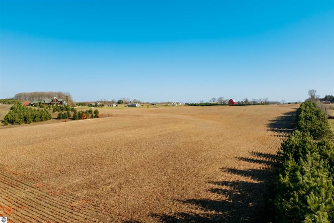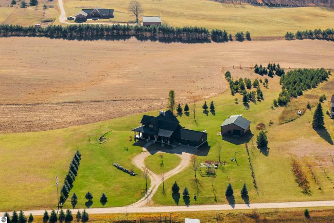$795,000
Calculate Payment
- 3 Bedrooms
- 2 Full Bath
- 1 Half Bath
- 3,288 SqFt
- MLS# 1921291
Property Information
- Status
- Active
- Address
- 4311 Caro Lane
- City
- Kingsley
- Zip
- 49649
- County
- Grand Traverse
- Township
- Mayfield
- Possession
- Negotiable
- Zoning
- Agricultural, Horses Allowed, Outbuildings Allowed, Residential
- Property Type
- Residential
- Listing Date
- 04/18/2024
- Total Finished SqFt
- 3,288
- Lower Finished SqFt
- 762
- Above Grade SqFt
- 2,526
- Unfinished SqFt
- 922
- Garage
- 2.0
- Garage Desc.
- Attached
- Waterfront Desc
- None
- Water
- Private Well
- Sewer
- Private Septic
- Year Built
- 2004
- Home Style
- 1.5 Story, Log Home
Rooms and Land
- MasterBedroom
- 17.08X12.06 1st Floor
- Bedroom2
- 18.01X14.01 Lower Floor
- Bedroom3
- 14.08X11.05 Lower Floor
- Dining
- 31.00XCOMBO 1st Floor
- Family
- 28.01X25.08 2nd Floor
- Kitchen
- 24.08XCOMBO 1st Floor
- Laundry
- Lower Floor
- Living
- 22.05X14.05 1st Floor
- 1st Floor Master
- Yes
- Basement
- Block, Finished Rooms, Full, Plumbed for Bath, Walkout
- Cooling
- External Wood Burner, Forced Air, Propane, Wood
- Heating
- External Wood Burner, Forced Air, Propane, Wood
- Acreage
- 12.54
- Lot Dimensions
- 323x989x776x1053
- Appliances
- Blinds, Dishwasher, Dryer, Microwave, Oven/Range, Refrigerator, Smoke Alarms(s), Washer
Features
- Fireplace Desc.
- Fireplace(s), Wood
- Interior Features
- Beamed Ceilings, Cathedral Ceilings, Exercise Room, Formal Dining Room, Foyer Entrance, Great Room, Island Kitchen, Loft, Solid Surface Counters
- Exterior Materials
- Full Log
- Exterior Features
- Countryside View, Covered Porch, Deck, Garden Area, Patio, Sprinkler System
- Additional Buildings
- Pole Building(s), Workshop
Listing Video for 4311 Caro Lane, Kingsley MI 49649
Mortgage Calculator
Get Pre-Approved
- Market Statistics
- Property History
- Schools Information
- Local Business
| MLS Number | New Status | Previous Status | Activity Date | New List Price | Previous List Price | Sold Price | DOM |
| 1921291 | Active | Apr 18 2024 11:46AM | $795,000 | 13 |
Learn More About This Listing
Listing Broker
![]()
Listing Courtesy of
Real Estate One
Office Address 511 East Front Street
THE ACCURACY OF ALL INFORMATION, REGARDLESS OF SOURCE, IS NOT GUARANTEED OR WARRANTED. ALL INFORMATION SHOULD BE INDEPENDENTLY VERIFIED.
Listings last updated: . Some properties that appear for sale on this web site may subsequently have been sold and may no longer be available.
Our Michigan real estate agents can answer all of your questions about 4311 Caro Lane, Kingsley MI 49649. Real Estate One, Max Broock Realtors, and J&J Realtors are part of the Real Estate One Family of Companies and dominate the Kingsley, Michigan real estate market. To sell or buy a home in Kingsley, Michigan, contact our real estate agents as we know the Kingsley, Michigan real estate market better than anyone with over 100 years of experience in Kingsley, Michigan real estate for sale.
The data relating to real estate for sale on this web site appears in part from the IDX programs of our Multiple Listing Services. Real Estate listings held by brokerage firms other than Real Estate One includes the name and address of the listing broker where available.
IDX information is provided exclusively for consumers personal, non-commercial use and may not be used for any purpose other than to identify prospective properties consumers may be interested in purchasing.
 Northern Great Lakes REALTORS® MLS. All rights reserved.
Northern Great Lakes REALTORS® MLS. All rights reserved.
