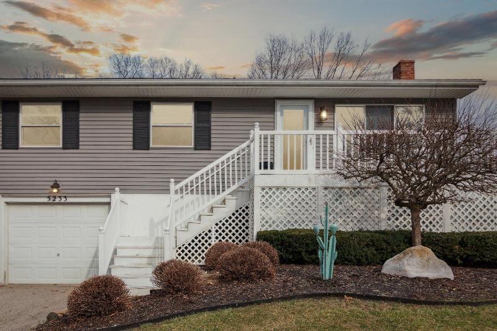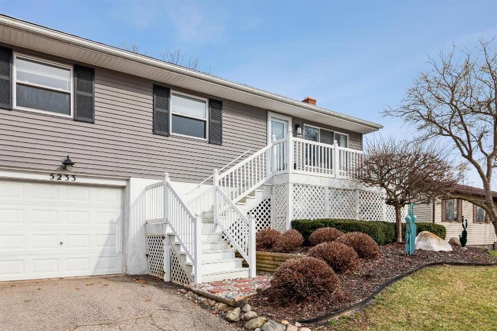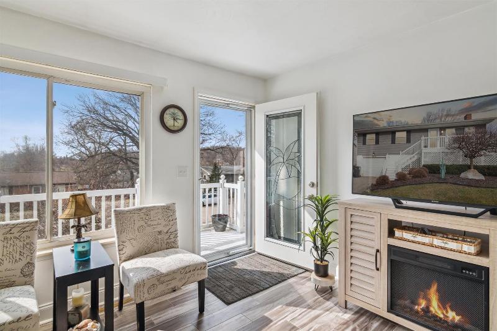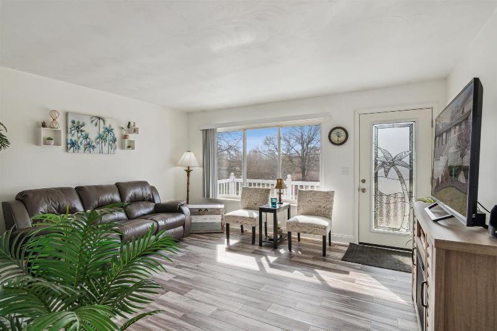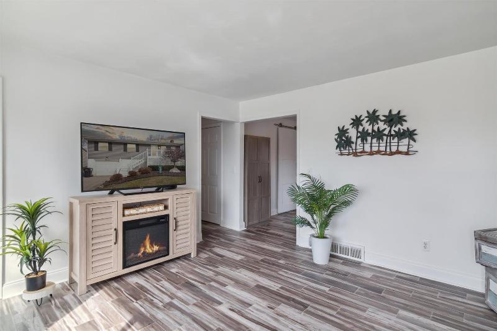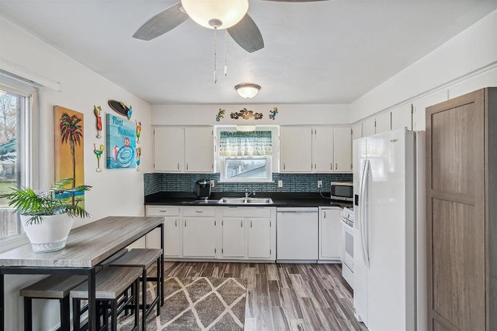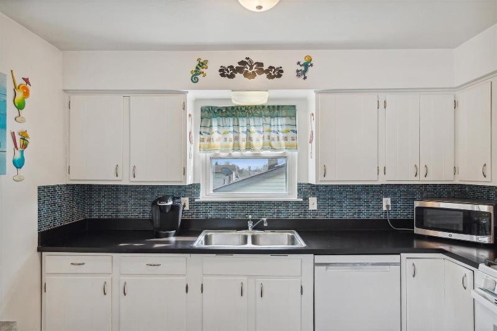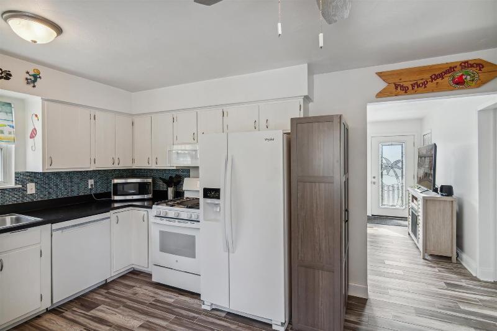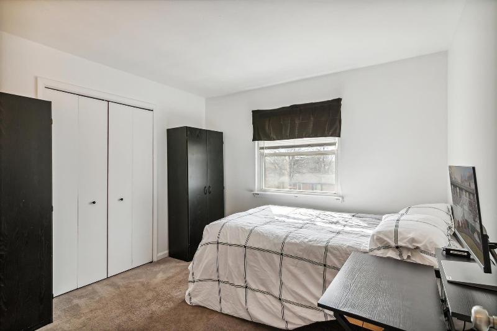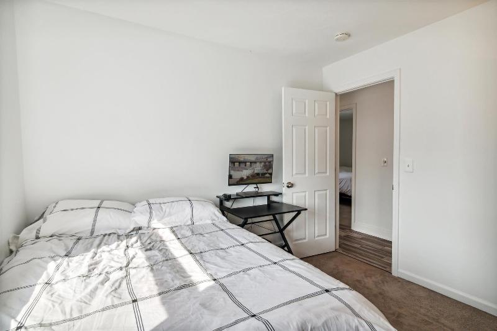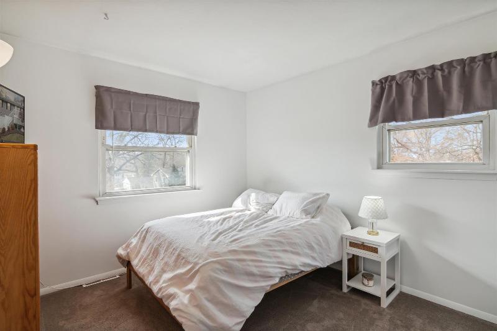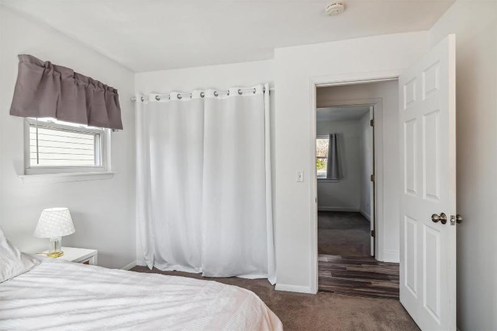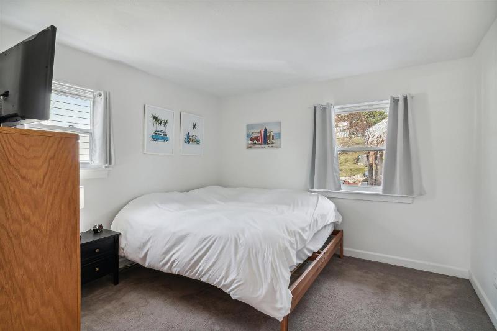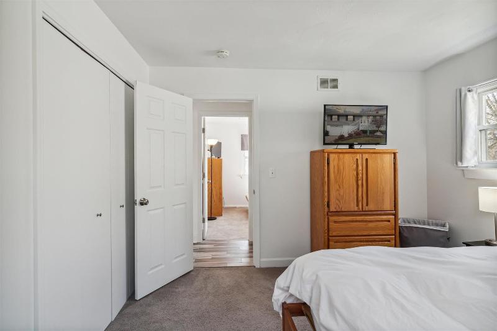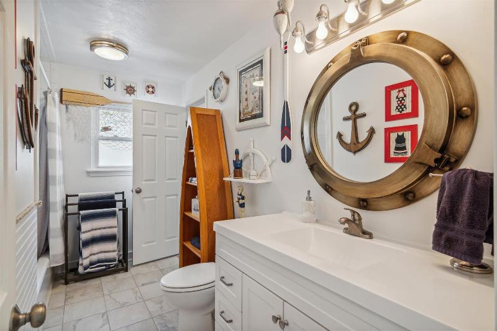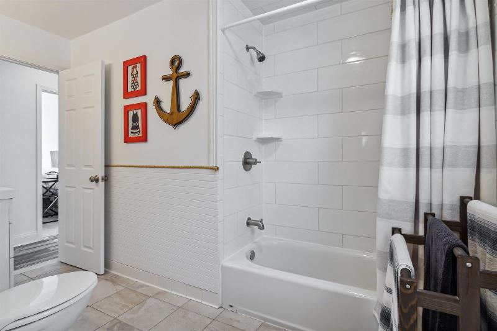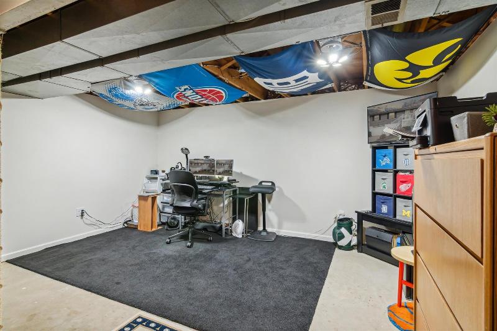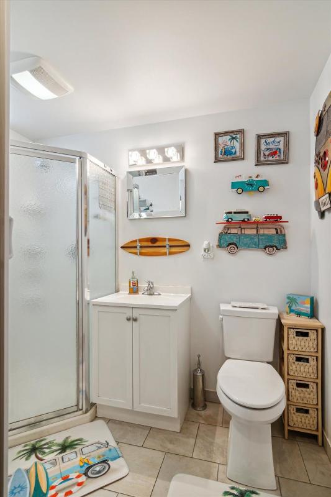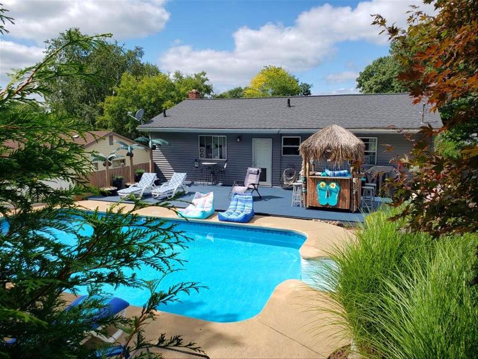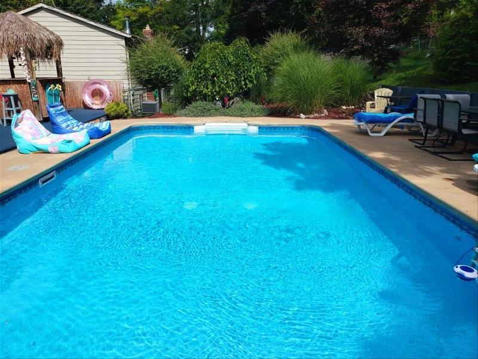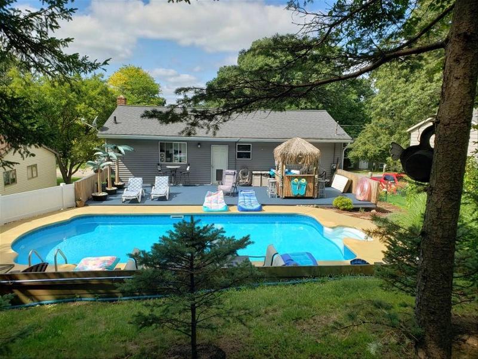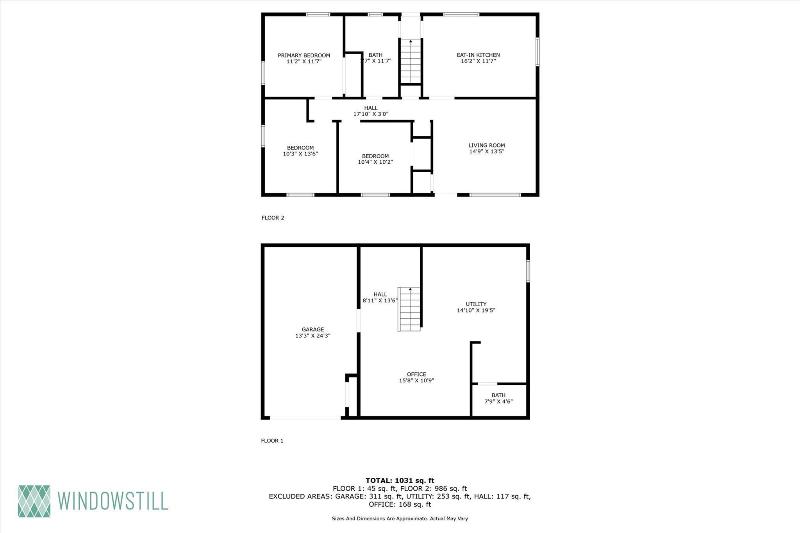For Sale Pending
5233 Van Winkle Street Map / directions
Brighton, MI Learn More About Brighton
48116 Market info
$295,000
Calculate Payment
- 3 Bedrooms
- 2 Full Bath
- 1,440 SqFt
- MLS# 20240019083

Real Estate One
Property Information
- Status
- Pending
- Address
- 5233 Van Winkle Street
- City
- Brighton
- Zip
- 48116
- County
- Livingston
- Township
- Brighton Twp
- Possession
- Close Plus 30 D
- Property Type
- Residential
- Listing Date
- 03/27/2024
- Subdivision
- Brighton Country Club Annex
- Total Finished SqFt
- 1,440
- Lower Finished SqFt
- 400
- Above Grade SqFt
- 1,040
- Garage
- 1.5
- Garage Desc.
- Attached, Direct Access
- Water
- Public (Municipal)
- Sewer
- Septic Tank (Existing)
- Year Built
- 1971
- Architecture
- 1 Story
- Home Style
- Raised Ranch
Taxes
- Summer Taxes
- $875
- Winter Taxes
- $732
Rooms and Land
- Bedroom - Primary
- 12.00X11.00 1st Floor
- Bedroom2
- 13.00X10.00 1st Floor
- Bedroom3
- 10.00X10.00 1st Floor
- Bath2
- 5.00X8.00 Lower Floor
- Kitchen
- 12.00X16.00 1st Floor
- Living
- 13.00X15.00 1st Floor
- Flex Room
- 11.00X16.00 Lower Floor
- Bath3
- 12.00X8.00 1st Floor
- Basement
- Partially Finished
- Cooling
- Central Air
- Heating
- Forced Air, Natural Gas
- Acreage
- 0.18
- Lot Dimensions
- 60.00 x 132.00
- Appliances
- Dishwasher, Dryer, Free-Standing Gas Oven, Free-Standing Refrigerator, Washer
Features
- Interior Features
- High Spd Internet Avail
- Exterior Materials
- Vinyl
- Exterior Features
- Pool - Inground
Listing Video for 5233 Van Winkle Street, Brighton MI 48116
Mortgage Calculator
Get Pre-Approved
- Market Statistics
- Property History
- Schools Information
- Local Business
| MLS Number | New Status | Previous Status | Activity Date | New List Price | Previous List Price | Sold Price | DOM |
| 20240019083 | Pending | Active | Apr 25 2024 9:05AM | 19 | |||
| 20240019083 | Active | Pending | Apr 18 2024 10:38PM | 19 | |||
| 20240019083 | Pending | Active | Apr 8 2024 7:10AM | 19 | |||
| 20240019083 | Active | Coming Soon | Apr 3 2024 2:13AM | 19 | |||
| 20240019083 | Coming Soon | Mar 27 2024 5:05PM | $295,000 | 19 |
Learn More About This Listing

Real Estate One
Listed by Kim Yezbick
248-535-4316
Novi
Listing Broker
![]()
Listing Courtesy of
Real Estate One
Office Address 41430 Grand River Ave Suite D
THE ACCURACY OF ALL INFORMATION, REGARDLESS OF SOURCE, IS NOT GUARANTEED OR WARRANTED. ALL INFORMATION SHOULD BE INDEPENDENTLY VERIFIED.
Listings last updated: . Some properties that appear for sale on this web site may subsequently have been sold and may no longer be available.
Our Michigan real estate agents can answer all of your questions about 5233 Van Winkle Street, Brighton MI 48116. Real Estate One, Max Broock Realtors, and J&J Realtors are part of the Real Estate One Family of Companies and dominate the Brighton, Michigan real estate market. To sell or buy a home in Brighton, Michigan, contact our real estate agents as we know the Brighton, Michigan real estate market better than anyone with over 100 years of experience in Brighton, Michigan real estate for sale.
The data relating to real estate for sale on this web site appears in part from the IDX programs of our Multiple Listing Services. Real Estate listings held by brokerage firms other than Real Estate One includes the name and address of the listing broker where available.
IDX information is provided exclusively for consumers personal, non-commercial use and may not be used for any purpose other than to identify prospective properties consumers may be interested in purchasing.
 IDX provided courtesy of Realcomp II Ltd. via Real Estate One and Realcomp II Ltd, © 2024 Realcomp II Ltd. Shareholders
IDX provided courtesy of Realcomp II Ltd. via Real Estate One and Realcomp II Ltd, © 2024 Realcomp II Ltd. Shareholders
