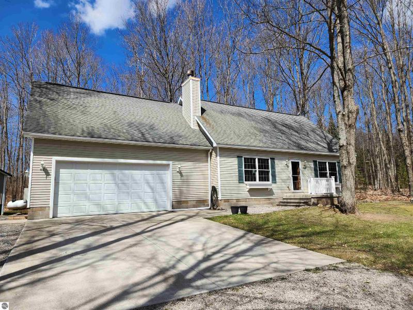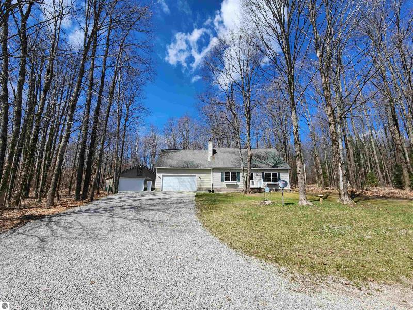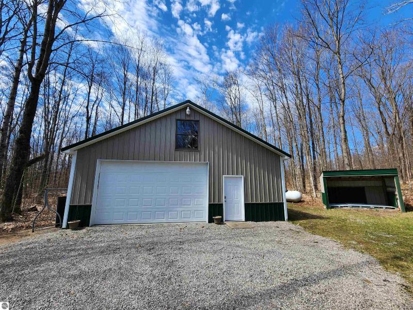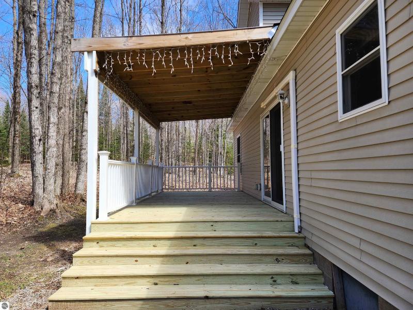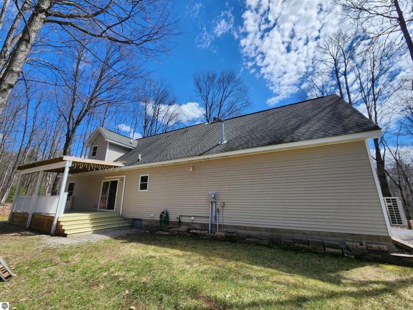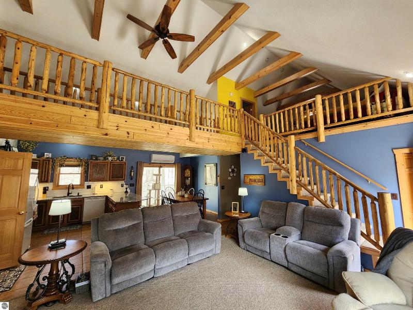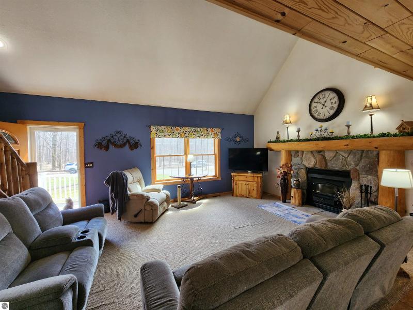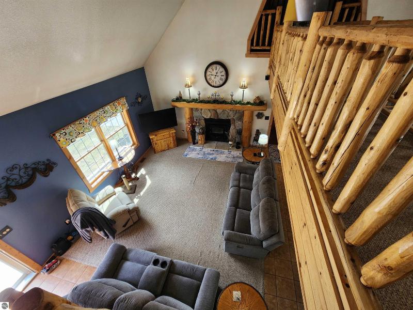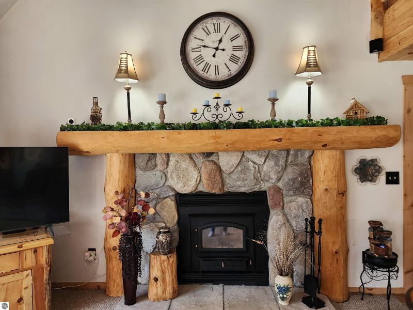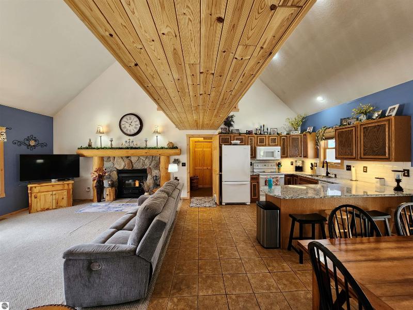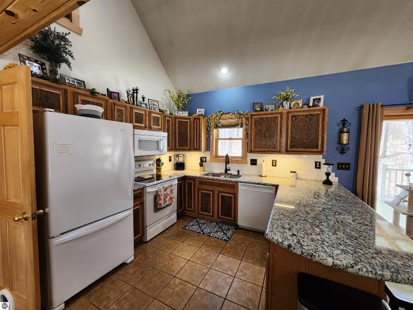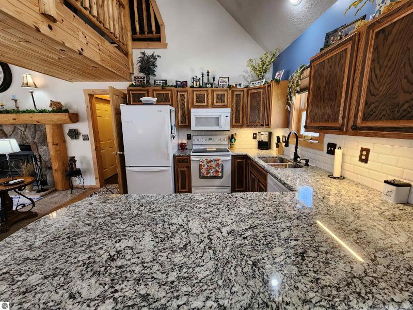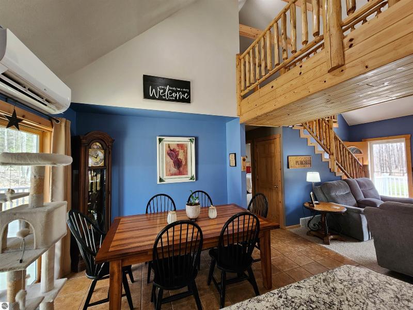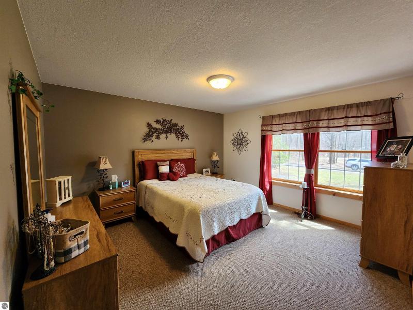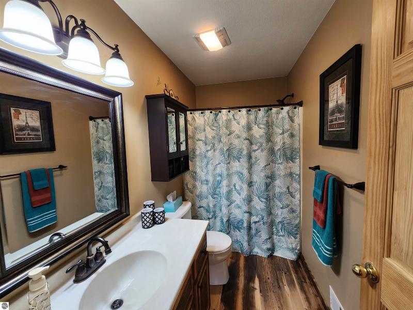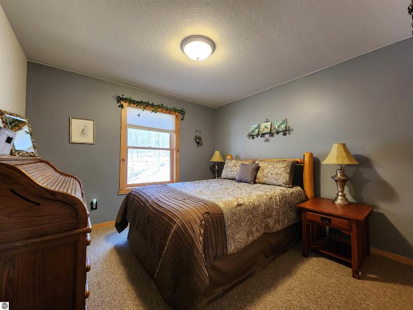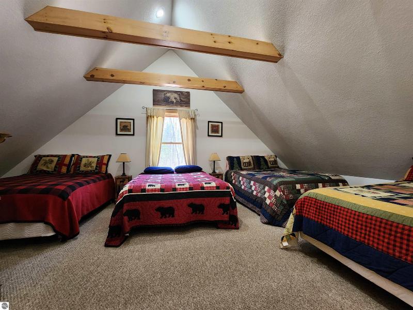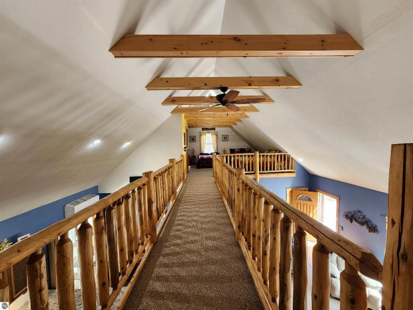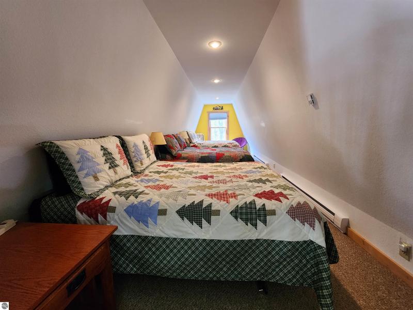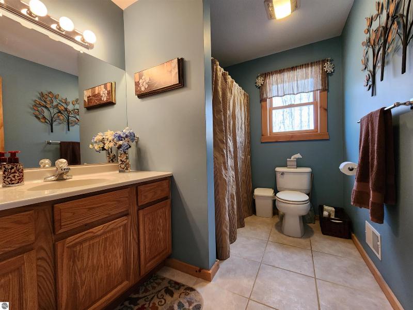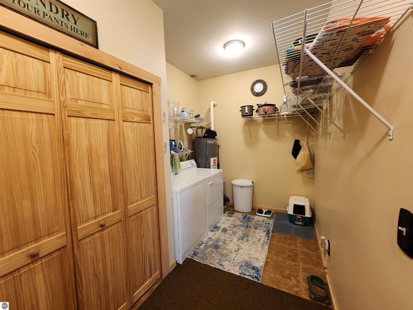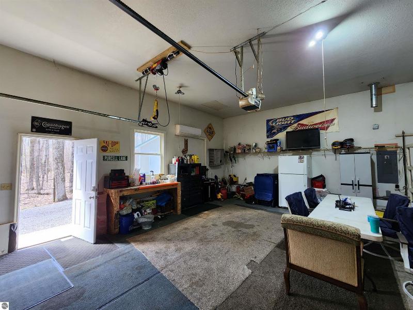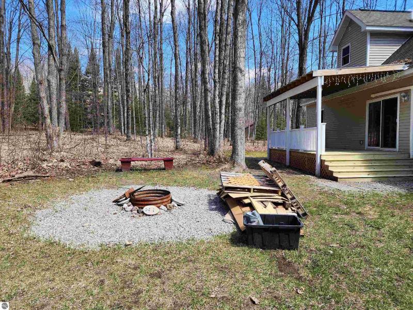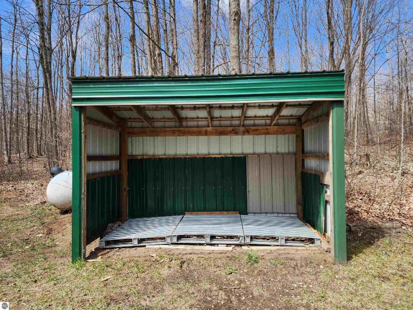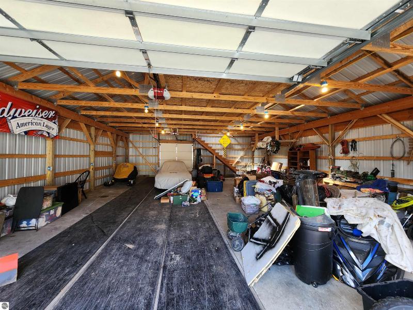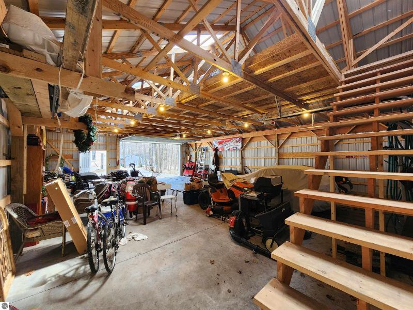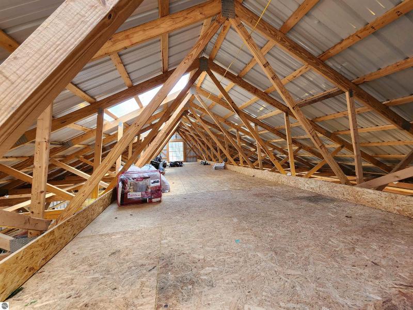$349,900
Calculate Payment
- 2 Bedrooms
- 2 Full Bath
- 1,700 SqFt
- MLS# 1921305
Property Information
- Status
- Active
- Address
- 5414 Sandalwood Circle
- City
- Elmira
- Zip
- 49730
- County
- Antrim
- Township
- Star
- Possession
- At Closing
- Zoning
- Deed Restrictions, Outbuildings Allowed, Residential
- Property Type
- Residential
- Listing Date
- 04/18/2024
- Total Finished SqFt
- 1,700
- Above Grade SqFt
- 1,700
- Garage
- 2.0
- Garage Desc.
- Attached, Concrete Floors, Heated
- Waterfront Desc
- None
- Water
- Private Well
- Sewer
- Private Septic
- Year Built
- 2004
- Home Style
- 1.5 Story
Taxes
- Summer Taxes
- $907
- Winter Taxes
- $1,263
- Association Fee
- $498
Rooms and Land
- MasterBedroom
- 15X13 1st Floor
- Bedroom2
- 13X11 1st Floor
- Dining
- 13X9 1st Floor
- Kitchen
- 13X11 1st Floor
- Laundry
- 13X7 1st Floor
- Living
- 21X14 1st Floor
- Other
- 22X15 2nd Floor
- 1st Floor Master
- Yes
- Basement
- Block, Crawl Space
- Cooling
- Ductless A/C, Forced Air, Propane
- Heating
- Ductless A/C, Forced Air, Propane
- Acreage
- 1.16
- Lot Dimensions
- Irregular
- Appliances
- Ceiling Fan, Dishwasher, Dryer, Exhaust Fan, Microwave, Oven/Range, Propane Water Heater, Refrigerator, Washer
Features
- Fireplace Desc.
- Stove, Wood
- Interior Features
- Cathedral Ceilings, Drywall, Granite Kitchen Tops, Loft, Mud Room
- Exterior Materials
- Vinyl
- Exterior Features
- Deck, Porch
- Additional Buildings
- Pole Building(s)
Listing Video for 5414 Sandalwood Circle, Elmira MI 49730
Mortgage Calculator
Get Pre-Approved
- Market Statistics
- Property History
- Local Business
| MLS Number | New Status | Previous Status | Activity Date | New List Price | Previous List Price | Sold Price | DOM |
| 1921305 | Active | Apr 18 2024 2:46PM | $349,900 | 14 |
Learn More About This Listing
Listing Broker
![]()
Listing Courtesy of
Real Estate One
Office Address 521 Randolph Street
THE ACCURACY OF ALL INFORMATION, REGARDLESS OF SOURCE, IS NOT GUARANTEED OR WARRANTED. ALL INFORMATION SHOULD BE INDEPENDENTLY VERIFIED.
Listings last updated: . Some properties that appear for sale on this web site may subsequently have been sold and may no longer be available.
Our Michigan real estate agents can answer all of your questions about 5414 Sandalwood Circle, Elmira MI 49730. Real Estate One, Max Broock Realtors, and J&J Realtors are part of the Real Estate One Family of Companies and dominate the Elmira, Michigan real estate market. To sell or buy a home in Elmira, Michigan, contact our real estate agents as we know the Elmira, Michigan real estate market better than anyone with over 100 years of experience in Elmira, Michigan real estate for sale.
The data relating to real estate for sale on this web site appears in part from the IDX programs of our Multiple Listing Services. Real Estate listings held by brokerage firms other than Real Estate One includes the name and address of the listing broker where available.
IDX information is provided exclusively for consumers personal, non-commercial use and may not be used for any purpose other than to identify prospective properties consumers may be interested in purchasing.
 Northern Great Lakes REALTORS® MLS. All rights reserved.
Northern Great Lakes REALTORS® MLS. All rights reserved.
