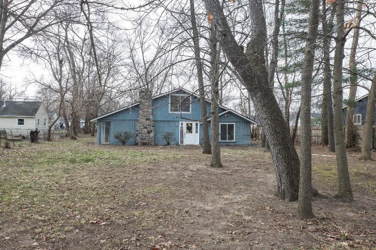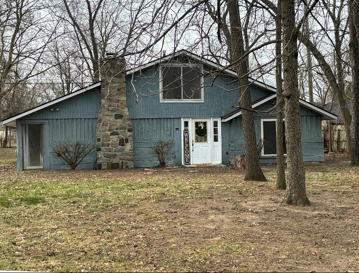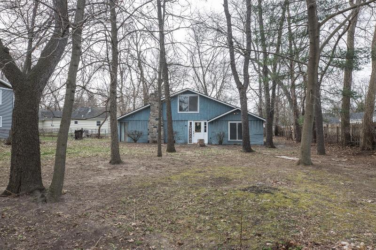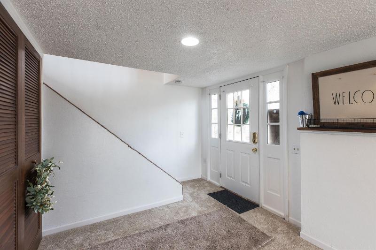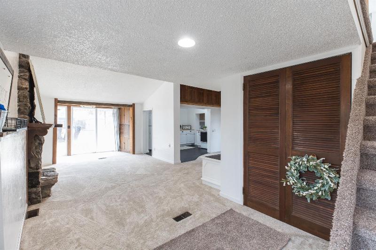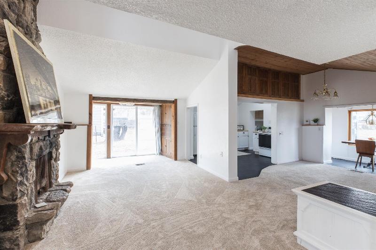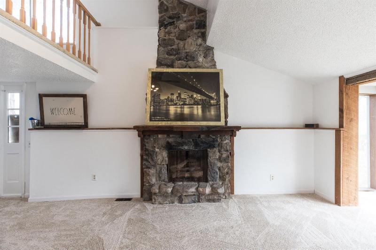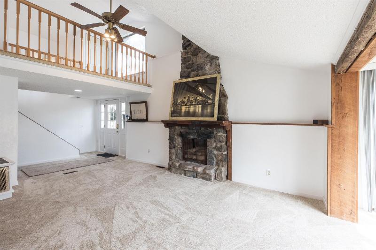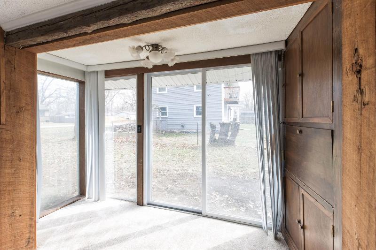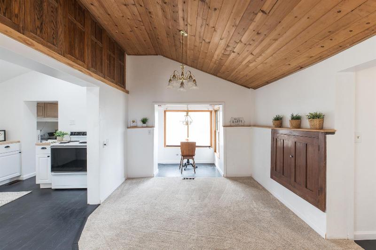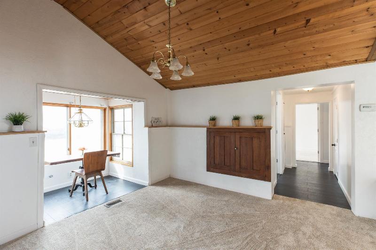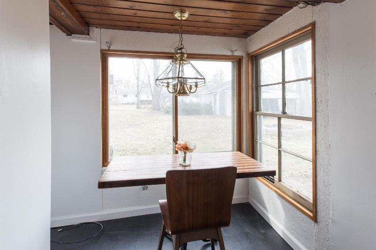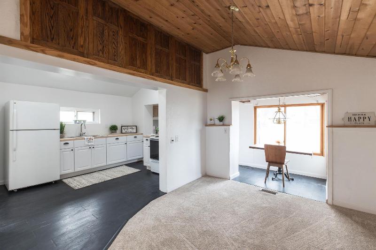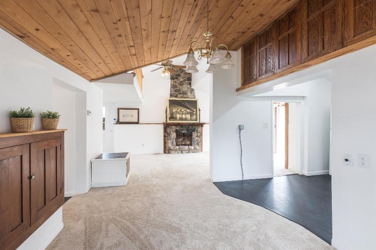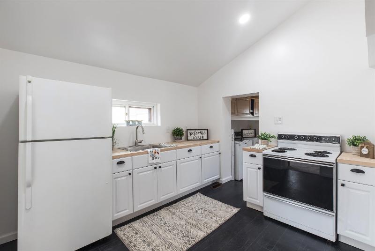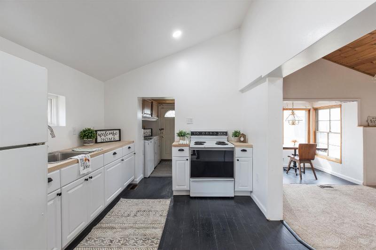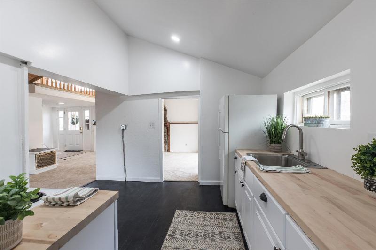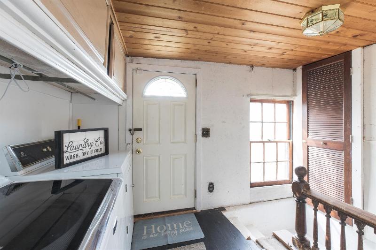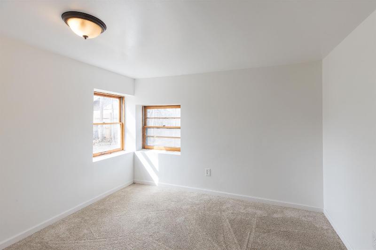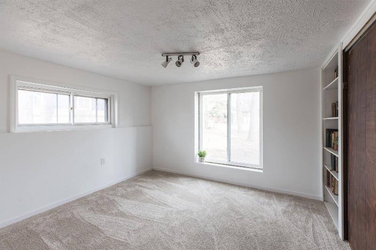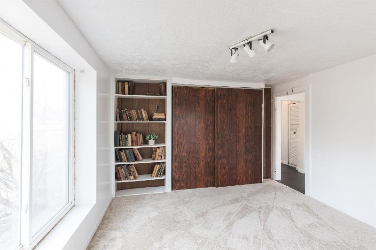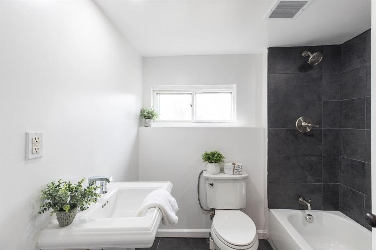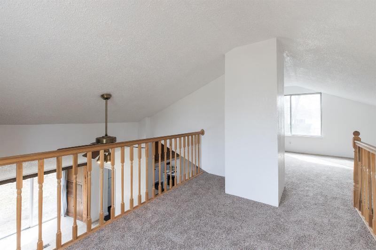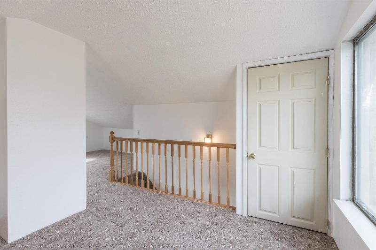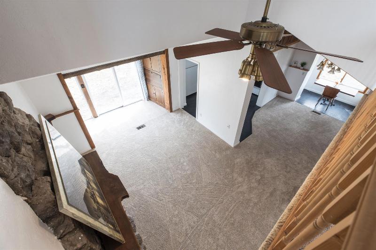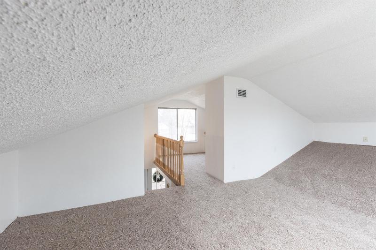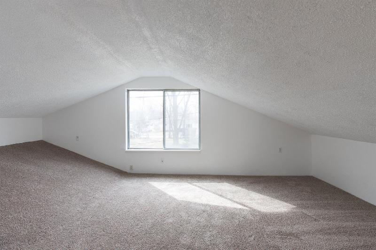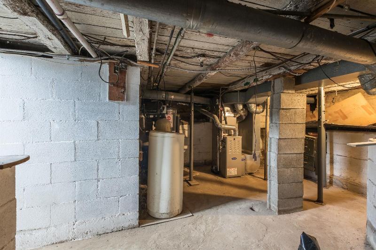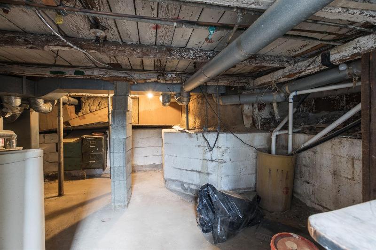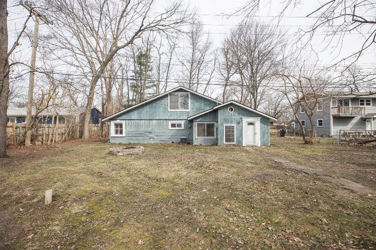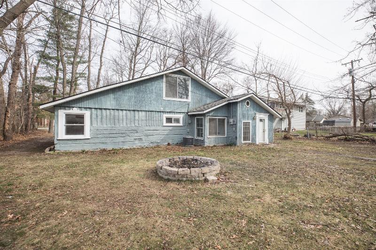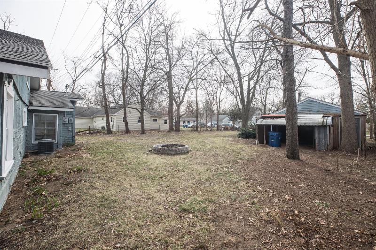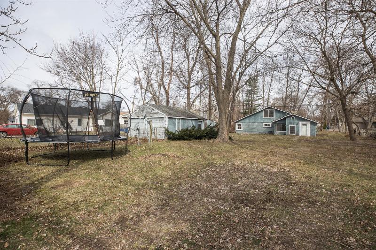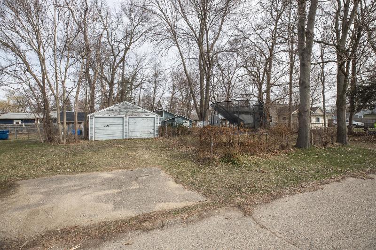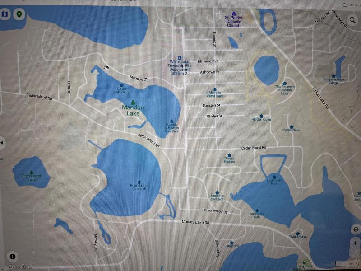For Sale Pending
9161 Ashdown Avenue Map / directions
White Lake, MI Learn More About White Lake
48386 Market info
$189,900
Calculate Payment
- 2 Bedrooms
- 1 Full Bath
- 1,194 SqFt
- MLS# 20240018132
Property Information
- Status
- Pending
- Address
- 9161 Ashdown Avenue
- City
- White Lake
- Zip
- 48386
- County
- Oakland
- Township
- White Lake Twp
- Possession
- At Close
- Property Type
- Residential
- Listing Date
- 03/21/2024
- Subdivision
- Marjorie Vesta Park
- Total Finished SqFt
- 1,194
- Above Grade SqFt
- 1,194
- Garage
- 2.0
- Garage Desc.
- Detached, Electricity, Workshop
- Water
- Well (Existing)
- Sewer
- Septic Tank (Existing)
- Year Built
- 1920
- Architecture
- 1 Story
- Home Style
- Ranch
Taxes
- Summer Taxes
- $1,503
- Winter Taxes
- $682
Rooms and Land
- Bedroom2
- 11.00X11.00 1st Floor
- Laundry
- 7.00X7.00 1st Floor
- Bath2
- 7.00X6.00 1st Floor
- Bedroom3
- 11.00X11.00 1st Floor
- GreatRoom
- 11.00X19.00 1st Floor
- Kitchen
- 10.00X11.00 1st Floor
- Dining
- 11.00X10.00 1st Floor
- Other
- 12.00X14.00 2nd Floor
- Loft
- 8.00X10.00 2nd Floor
- Basement
- Unfinished
- Heating
- Forced Air, Natural Gas
- Acreage
- 0.37
- Lot Dimensions
- 160x100
- Appliances
- Dryer, Free-Standing Electric Range, Free-Standing Refrigerator, Washer
Features
- Fireplace Desc.
- Gas, Great Room
- Interior Features
- Cable Available, Water Softener (owned)
- Exterior Materials
- Log, Stone, Wood
- Exterior Features
- Chimney Cap(s), Fenced
Listing Video for 9161 Ashdown Avenue, White Lake MI 48386
Mortgage Calculator
Get Pre-Approved
- Market Statistics
- Property History
- Schools Information
- Local Business
| MLS Number | New Status | Previous Status | Activity Date | New List Price | Previous List Price | Sold Price | DOM |
| 20240018132 | Pending | Contingency | Apr 2 2024 2:05PM | 5 | |||
| 20240018132 | Contingency | Active | Mar 26 2024 1:37PM | 5 | |||
| 20240018132 | Active | Coming Soon | Mar 22 2024 2:14AM | 5 | |||
| 20240018132 | Coming Soon | Mar 21 2024 3:42PM | $189,900 | 5 | |||
| 20230035048 | Sold | Pending | Jun 7 2023 10:42AM | $140,000 | 5 | ||
| 20230035048 | Pending | Active | May 16 2023 11:39AM | 5 | |||
| 20230035048 | Active | Coming Soon | May 12 2023 2:15AM | 5 | |||
| 20230035048 | Coming Soon | May 11 2023 4:37PM | $119,500 | 5 |
Learn More About This Listing
Listing Broker
![]()
Listing Courtesy of
Real Estate One
Office Address 41430 Grand River Ave Suite D
THE ACCURACY OF ALL INFORMATION, REGARDLESS OF SOURCE, IS NOT GUARANTEED OR WARRANTED. ALL INFORMATION SHOULD BE INDEPENDENTLY VERIFIED.
Listings last updated: . Some properties that appear for sale on this web site may subsequently have been sold and may no longer be available.
Our Michigan real estate agents can answer all of your questions about 9161 Ashdown Avenue, White Lake MI 48386. Real Estate One, Max Broock Realtors, and J&J Realtors are part of the Real Estate One Family of Companies and dominate the White Lake, Michigan real estate market. To sell or buy a home in White Lake, Michigan, contact our real estate agents as we know the White Lake, Michigan real estate market better than anyone with over 100 years of experience in White Lake, Michigan real estate for sale.
The data relating to real estate for sale on this web site appears in part from the IDX programs of our Multiple Listing Services. Real Estate listings held by brokerage firms other than Real Estate One includes the name and address of the listing broker where available.
IDX information is provided exclusively for consumers personal, non-commercial use and may not be used for any purpose other than to identify prospective properties consumers may be interested in purchasing.
 IDX provided courtesy of Realcomp II Ltd. via Real Estate One and Realcomp II Ltd, © 2024 Realcomp II Ltd. Shareholders
IDX provided courtesy of Realcomp II Ltd. via Real Estate One and Realcomp II Ltd, © 2024 Realcomp II Ltd. Shareholders
